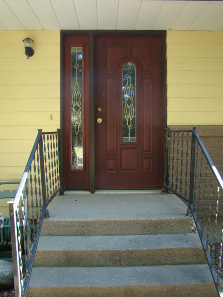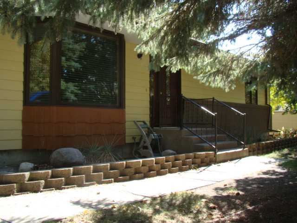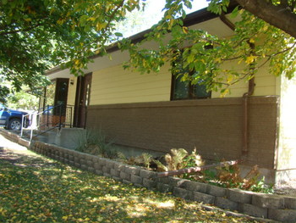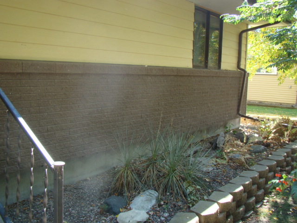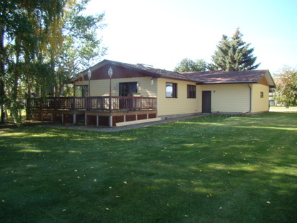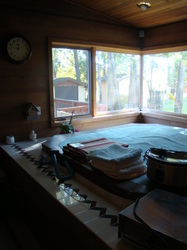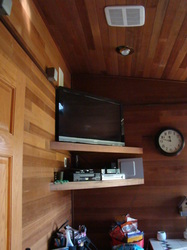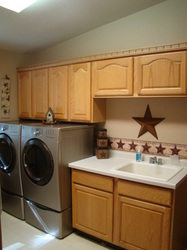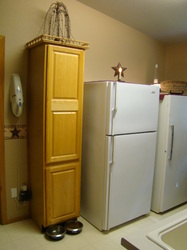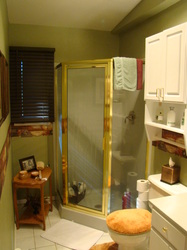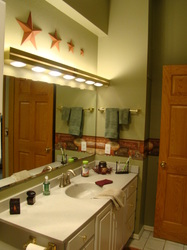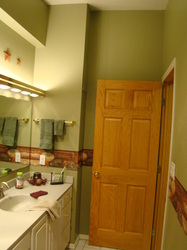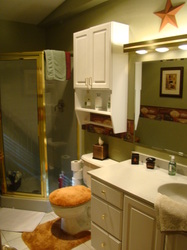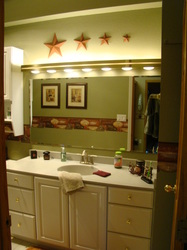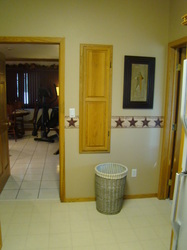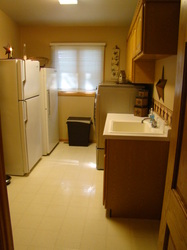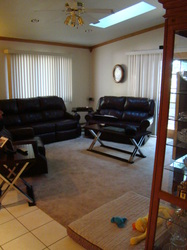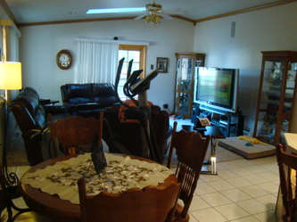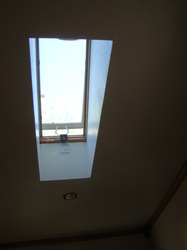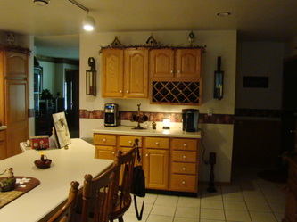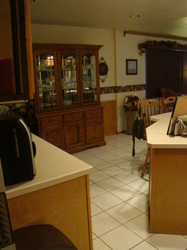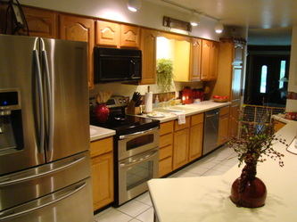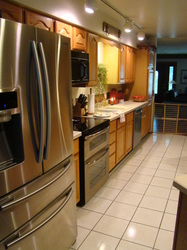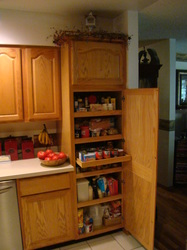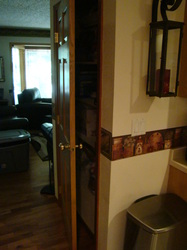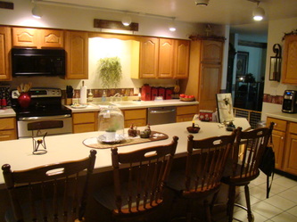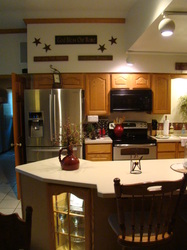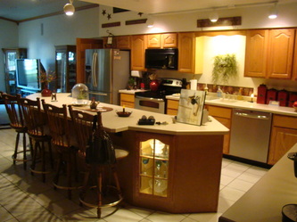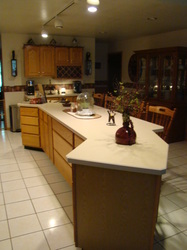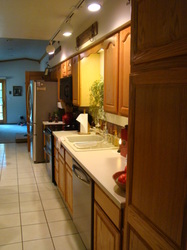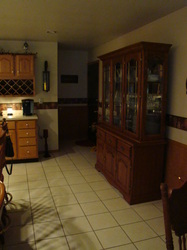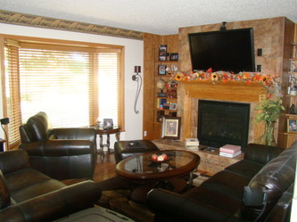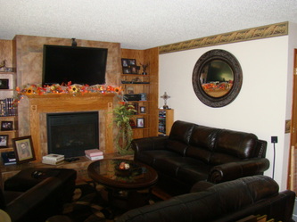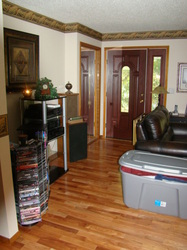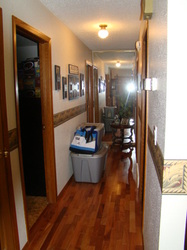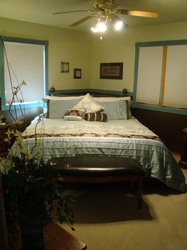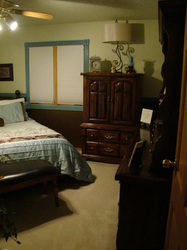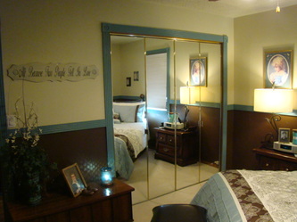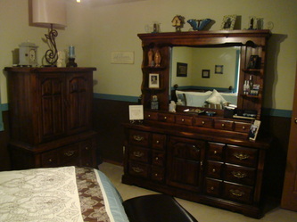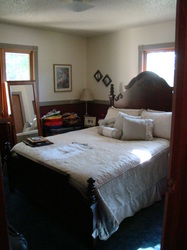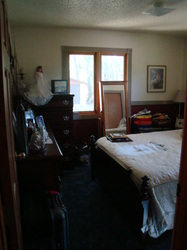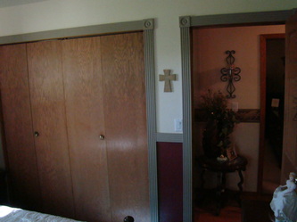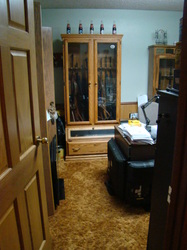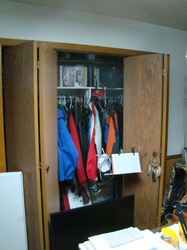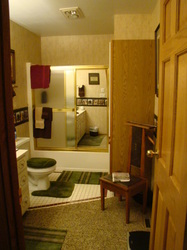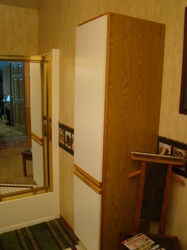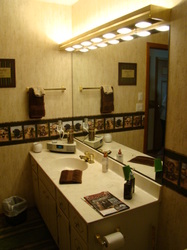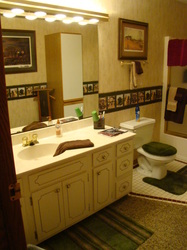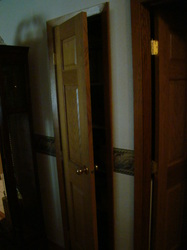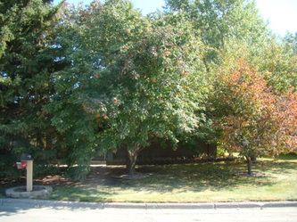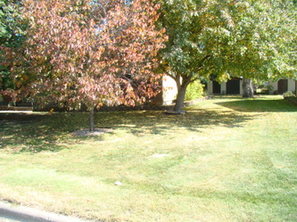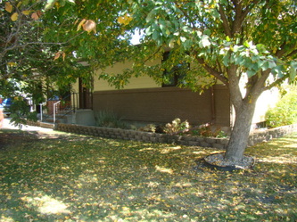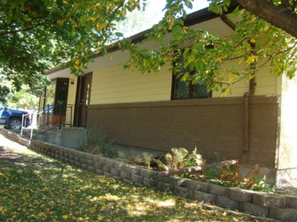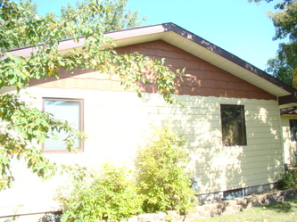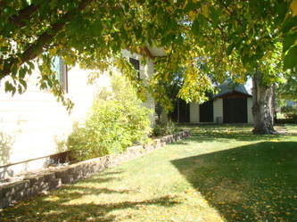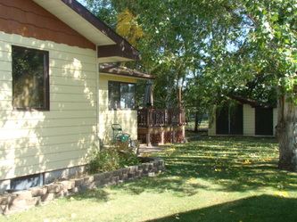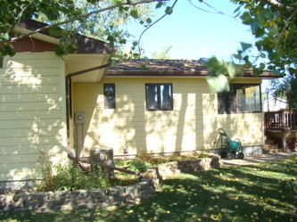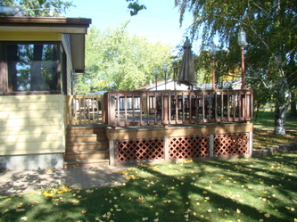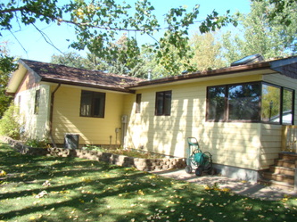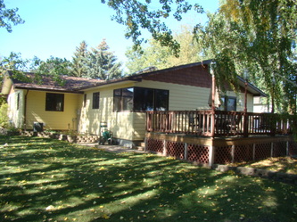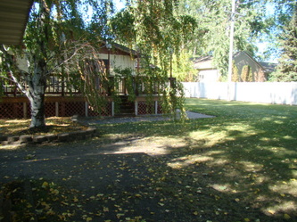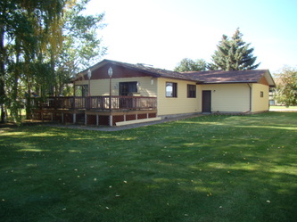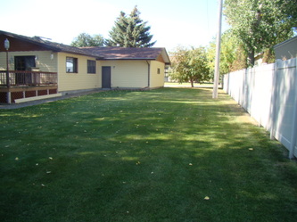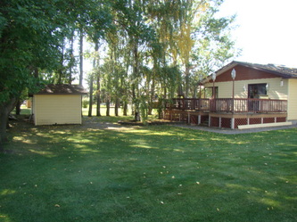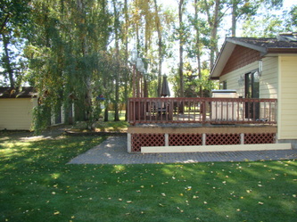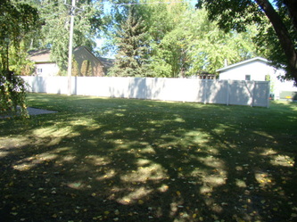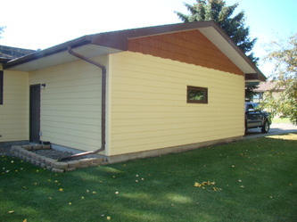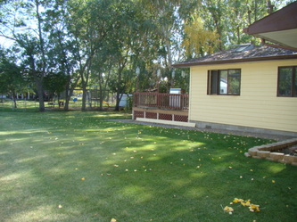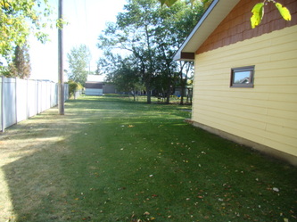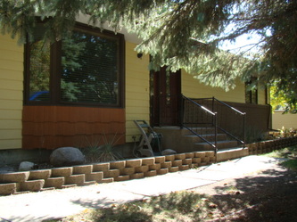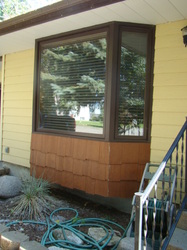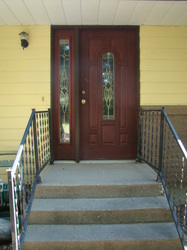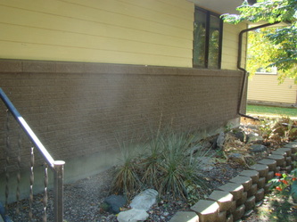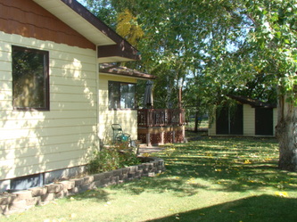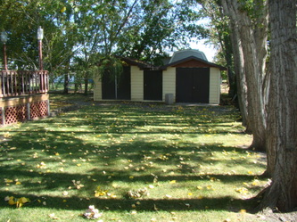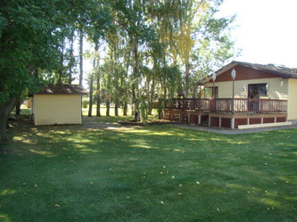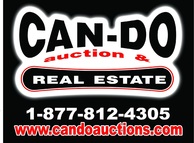1304 10th Ave SE, Devils Lake, ND
SOLD!!
|
Legal: Lot 1, Block 1 Kurtz Estates, Ramsey County, Devils Lake, ND
2013 Real Estate Taxes (Consolidated): $ Special Assessments: 0 Parcel #: 39-1103-00001-000 Lot Size: 95' x 130' Year Built: 1977 Stories: 1 Style: Ranch Square feet: 1,896 (28' x 42' = 1,176 + 24' x 30' addition in 1995 = 720) Bedrooms: 3 (on main) Baths: 1 Full (off bedrooms); 1 - 3/4 (off laundry) Laundry: Main Garage: 16' x 24'; 1 stall (attached, insulated, finished, heated); Note: Property has room to add another stall Rear Deck: wood, off rear family room Basement: Full (28' x 42') = 1,176; 24' x 30' crawl space under addition, concrete block foundation, unfinished, bar is built in, drain tile & sumps Heat: Forced air, natural gas (MDU); not off-peak (furnace - new 3/6/04) A/C: Central Air Water: City Hot Water Heater: 74 gallon (natural gas) Sewer: City Electricity: Otter Tail Power Co. Fireplace: natural gas (in front living room) Roofing: Asphalt shingles (Hallmark 30s) Siding: LP Smart siding with front brick (new 2013) Windows: newer (3 to 4 years old), 2 skylights with rain sensors Appliances Included: GE Range (3 yrs old), microwave w/hood, Frigidaire dishwasher (2 yrs old), garbage disposal, window treatments, TV & surround sound in hot tub room, sump pumps, 6-man hot tub Outbuildings: 3 (10' x 10', wood floor), 5'6" x 10' (wood floor), + 10' x 10' (concrete floor) Interior: Kitchen - includes a large 13' long eating island with lighted glass curios, ceramic tile, dining room table area, newer cabinets with pull-outs Family room - off kitchen, open floor plan, new flooring being installed Hot Tub Room - 9' x 12', includes 6-man hot tub, TV & surround sound Laundry Room - 8' 4" x 12', washer & dryer are not included Bathroom - 3/4 with ceramic tile, 5' x 12' Living Room - new fireplace, hardwood floors, new shelves, just updated Basement - loads of room and storage, unfinished - layout as you please Colors & decor - modern colors, doors, trim, etc. ~ very warm & inviting Yard: nice mature trees, spacious, private backyard, includes privacy fence on the north border of property, lighted pavers in back yard Asking $200,000 |
HOT TUB ROOM, LAUNDRY ROOM, 3/4 BATHROOM PICS:
FAMILY ROOM, KITCHEN, DINING ROOM:
FORMAL LIVING ROOM, FRONT ENTRY, HALLWAY, BEDROOMS & FULL BATH:
EXTERIOR HOUSE PICS:
OUTBUILDINGS:
