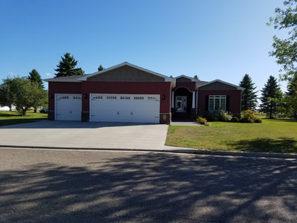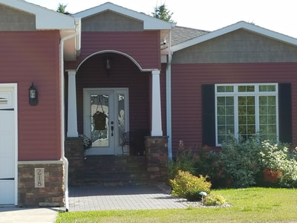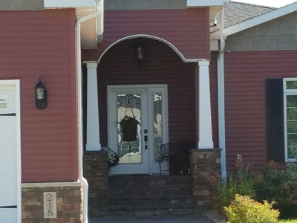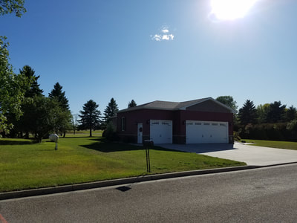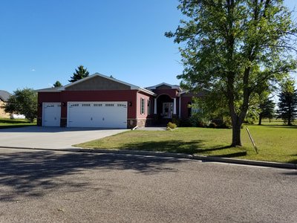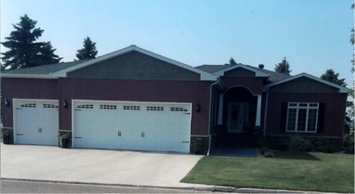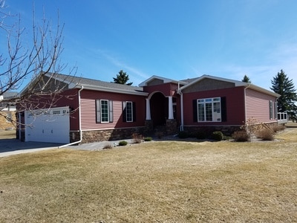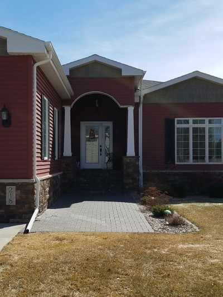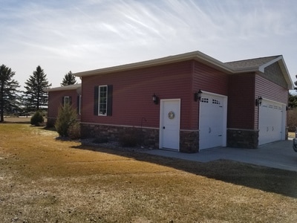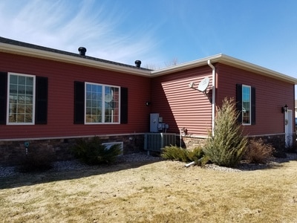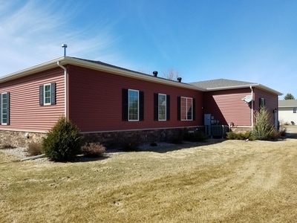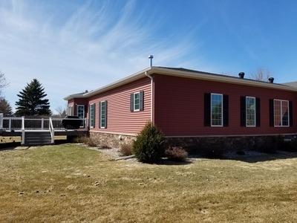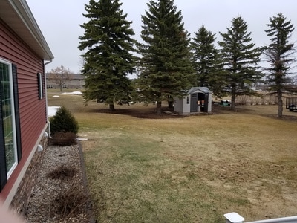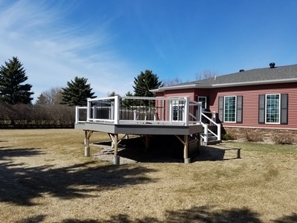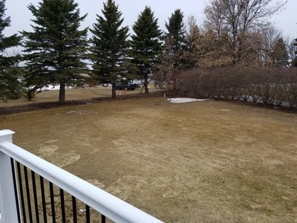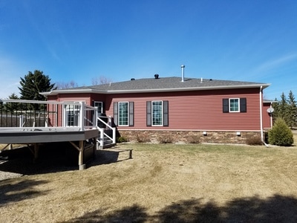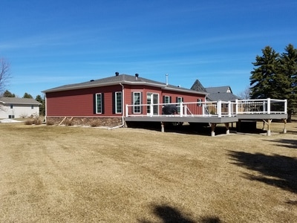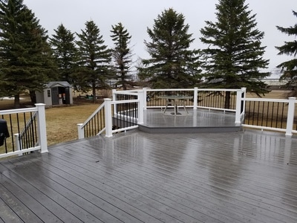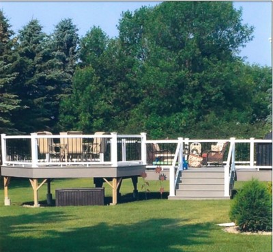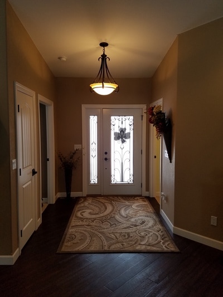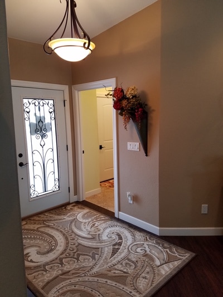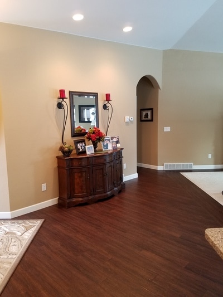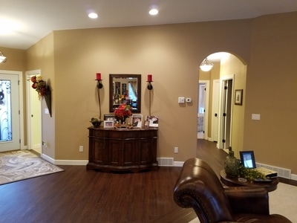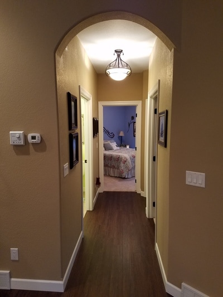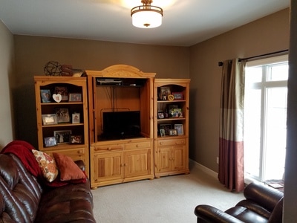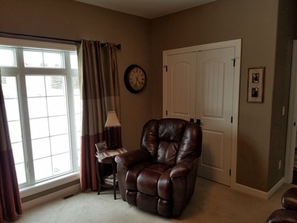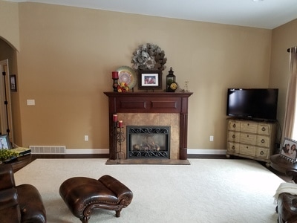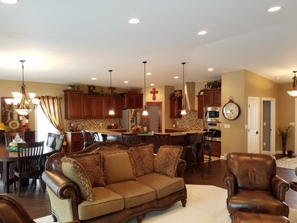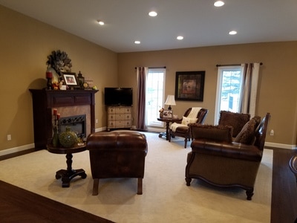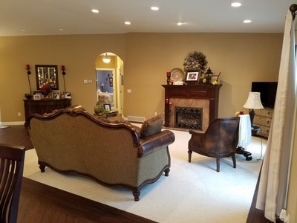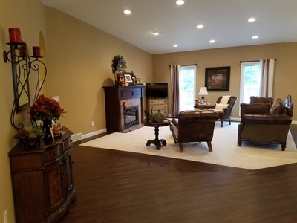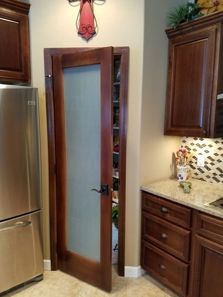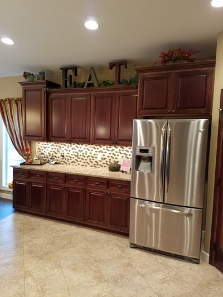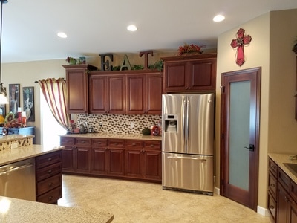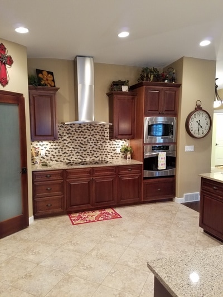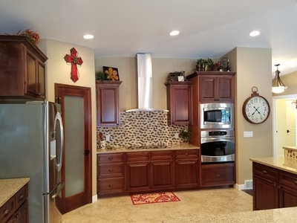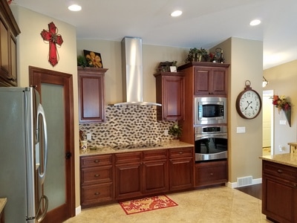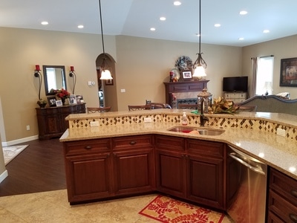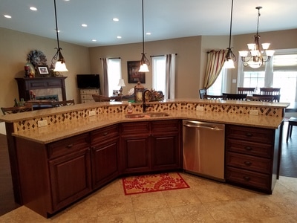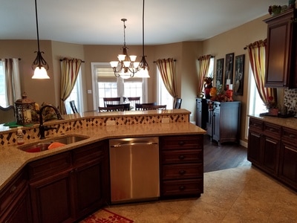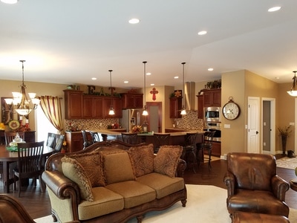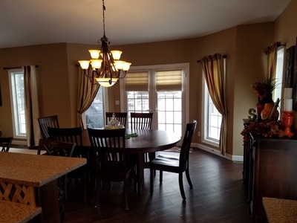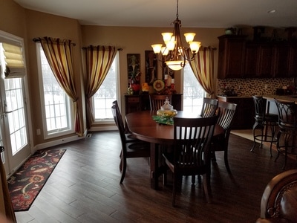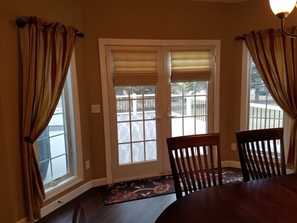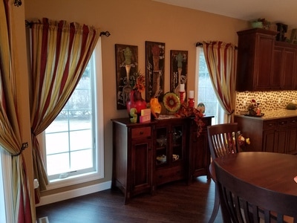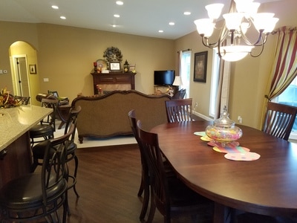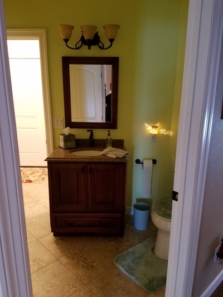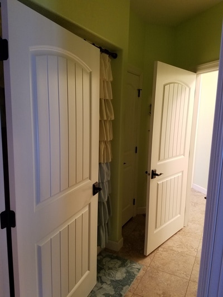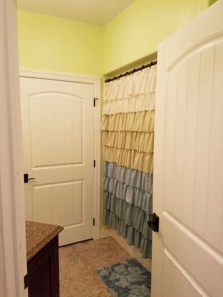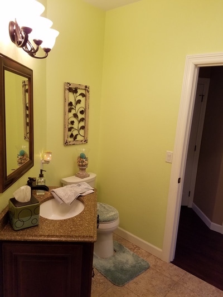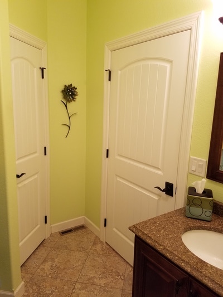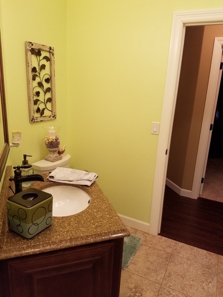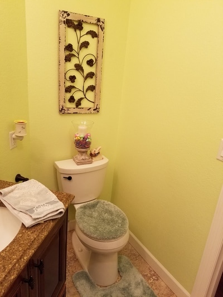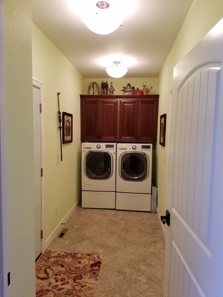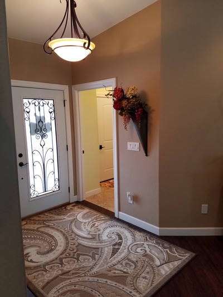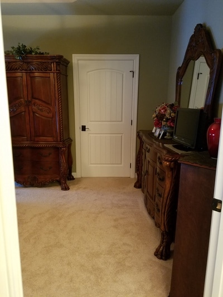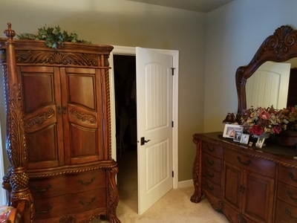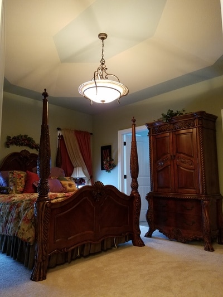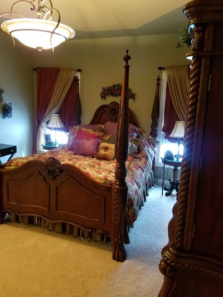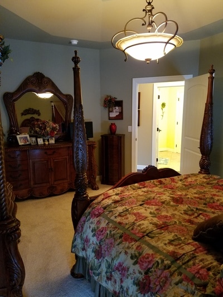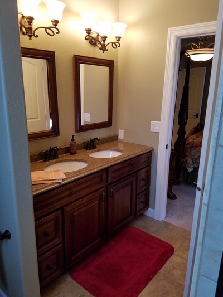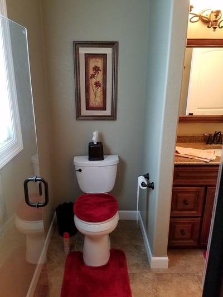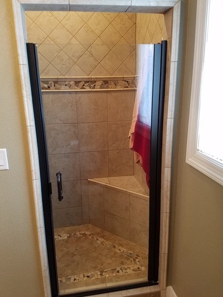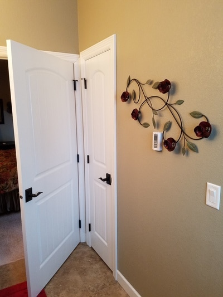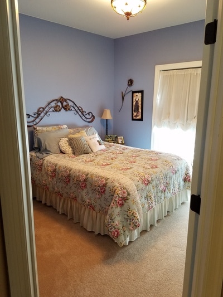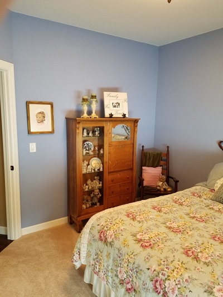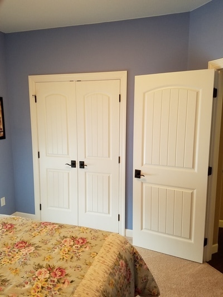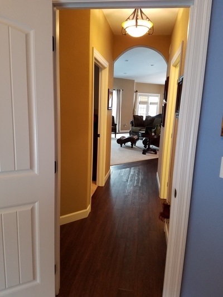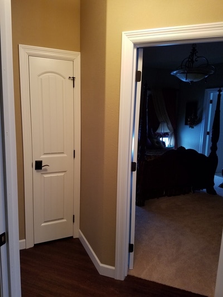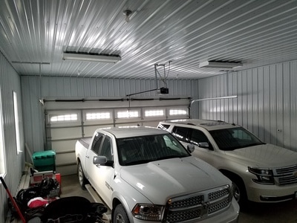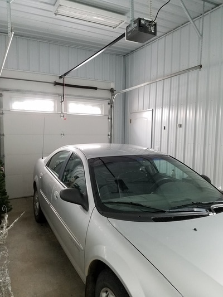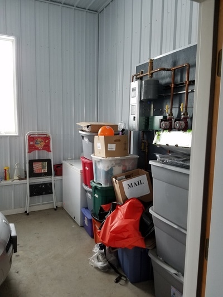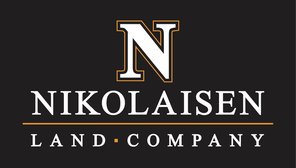HOME FOR SALE
218 14th Street, Cando, ND
SOLD!!
Legal: Lot 24 in Block 5 of the Durum Triangle Addition to the City of Cando, North Dakota
2016 Real Estate Taxes: $1,686.66
Special Assessments: 0
Parcel #: 29-004-005-611-000
Lot Size: Front 124' x Side 141' x Rear 180' x Side 141' = 21,432 sq ft
Year Built: 2011
Stories: 1
Style: Ranch
Square feet: 2,218
Bedrooms: 3 (including master suite)
Baths: 2 (Master - His & her sinks, commode, walk-in tile shower, electric floor heat; Main - Full bath with sink, commode & tub)
Laundry: Main floor (washer & dryer not included in sale)
Deck: 769 sq ft, large, composite, off dining room to the rear of the home
Garage: attached, 3 stall, 1,072 sq ft, insulated, finished with white metal, insulated overhead doors with openers, floor heat
Basement: Crawl space, insulated concrete forms, heated
Heat: Dual, propane/electric, off-peak, propane tank is owned & is included in sale
A/C: Central air
Air Exchanger: included
Water: City
Hot Water Heater: on demand tankless, propane
Sewer: City
Electricity: Northern Plains Electric
Roofing: Asphalt shingles
Siding: Vinyl with brick fascia
Windows: Anderson, triple-pane
Yard: sprinkled, professionally landscaped, mature evergreens on the south border, pavered walk-ways
Personal Property Included: stainless GE Profile appliances (refrigerator, dishwasher, cooktop, vented hood, wall oven, wall microwave, 6 island bar stools, some window treatments, garage door controls, propane tank & contents
Other: Custom maple cabinetry, quartz countertops, under-cabinet lighting, tile flooring, high ceilings, unique tray ceiling in master bedroom, third bedroom is currently used as a den
Was Asking $259,900 Price Reduced to $253,000 MLS# 17-380
2016 Real Estate Taxes: $1,686.66
Special Assessments: 0
Parcel #: 29-004-005-611-000
Lot Size: Front 124' x Side 141' x Rear 180' x Side 141' = 21,432 sq ft
Year Built: 2011
Stories: 1
Style: Ranch
Square feet: 2,218
Bedrooms: 3 (including master suite)
Baths: 2 (Master - His & her sinks, commode, walk-in tile shower, electric floor heat; Main - Full bath with sink, commode & tub)
Laundry: Main floor (washer & dryer not included in sale)
Deck: 769 sq ft, large, composite, off dining room to the rear of the home
Garage: attached, 3 stall, 1,072 sq ft, insulated, finished with white metal, insulated overhead doors with openers, floor heat
Basement: Crawl space, insulated concrete forms, heated
Heat: Dual, propane/electric, off-peak, propane tank is owned & is included in sale
A/C: Central air
Air Exchanger: included
Water: City
Hot Water Heater: on demand tankless, propane
Sewer: City
Electricity: Northern Plains Electric
Roofing: Asphalt shingles
Siding: Vinyl with brick fascia
Windows: Anderson, triple-pane
Yard: sprinkled, professionally landscaped, mature evergreens on the south border, pavered walk-ways
Personal Property Included: stainless GE Profile appliances (refrigerator, dishwasher, cooktop, vented hood, wall oven, wall microwave, 6 island bar stools, some window treatments, garage door controls, propane tank & contents
Other: Custom maple cabinetry, quartz countertops, under-cabinet lighting, tile flooring, high ceilings, unique tray ceiling in master bedroom, third bedroom is currently used as a den
Was Asking $259,900 Price Reduced to $253,000 MLS# 17-380
