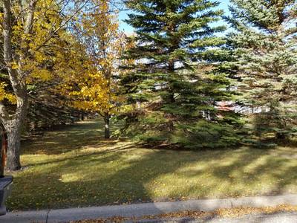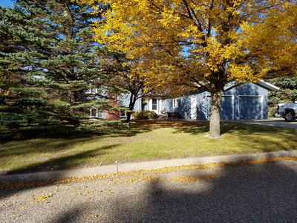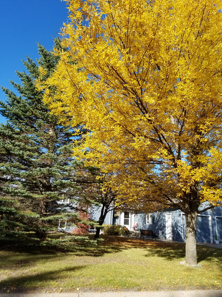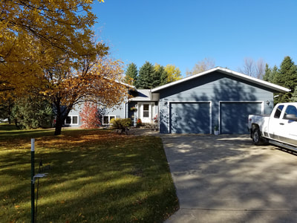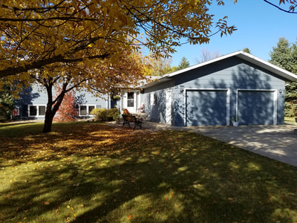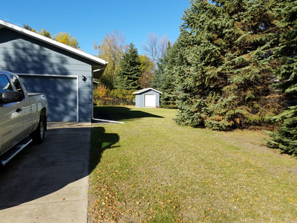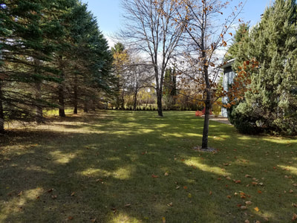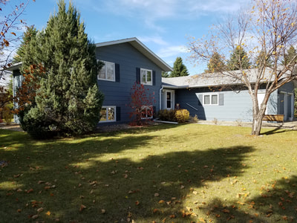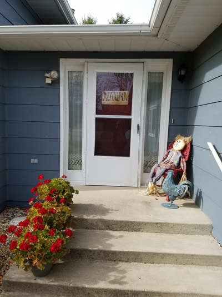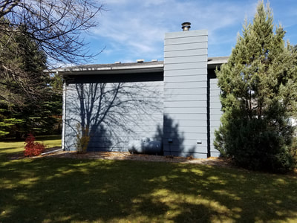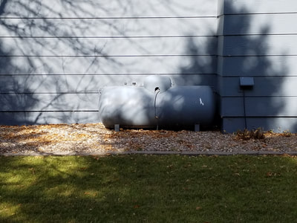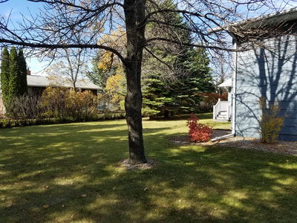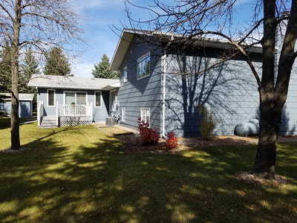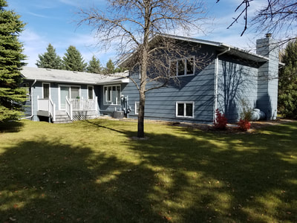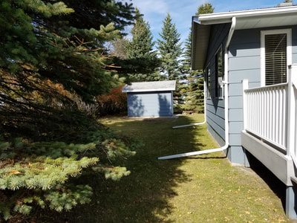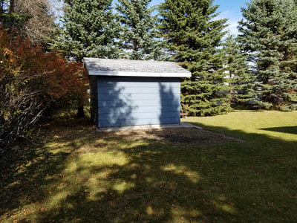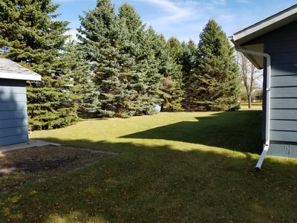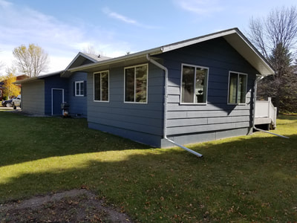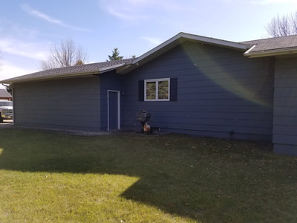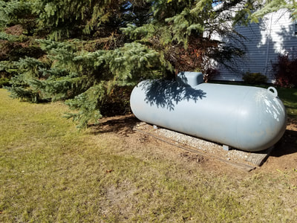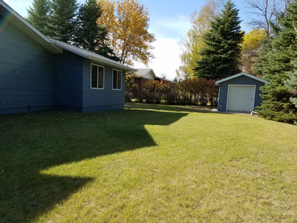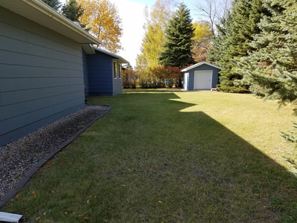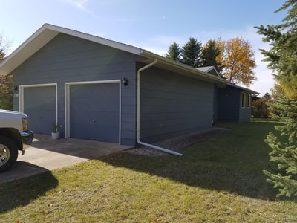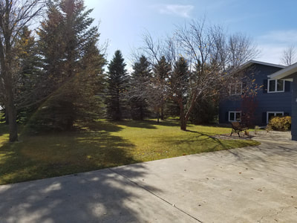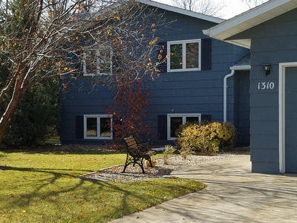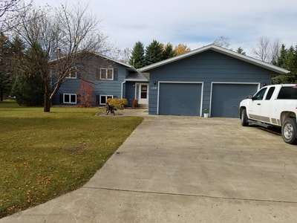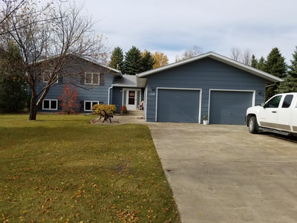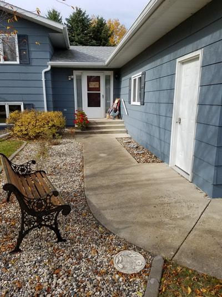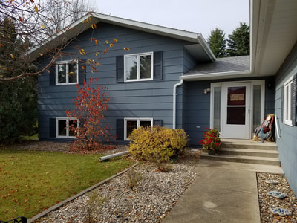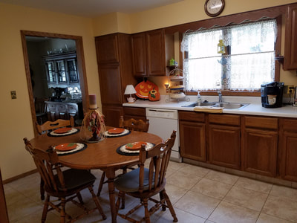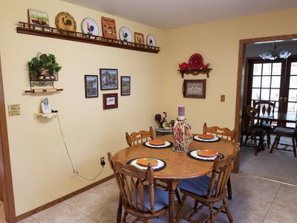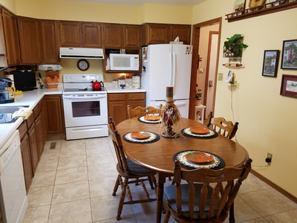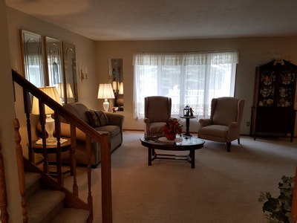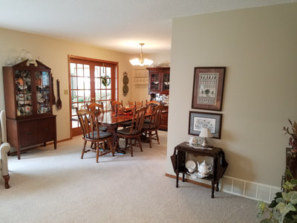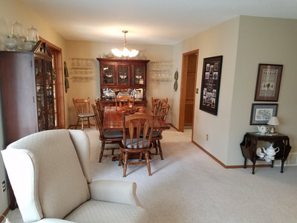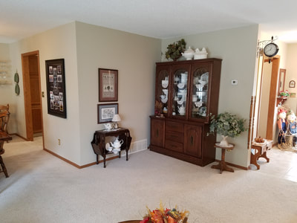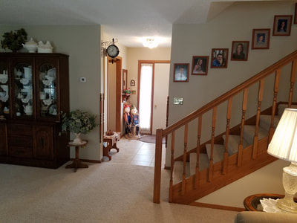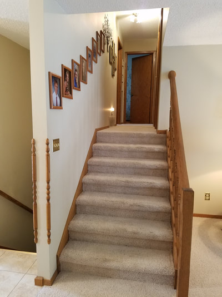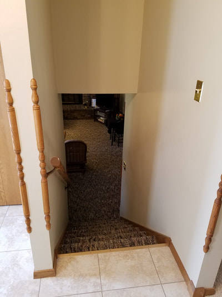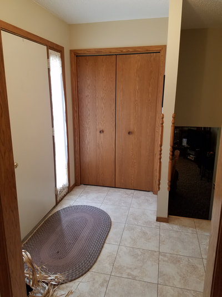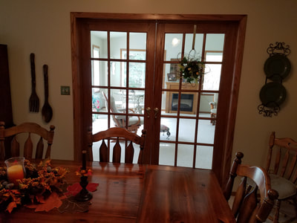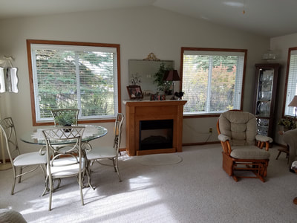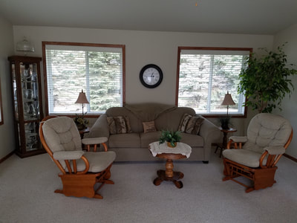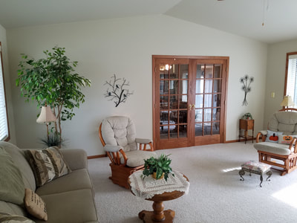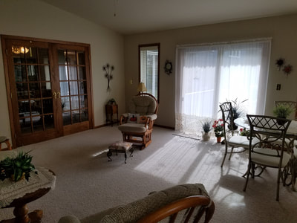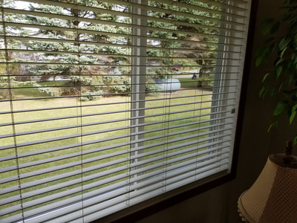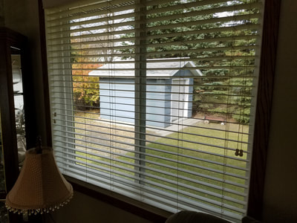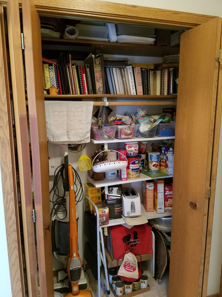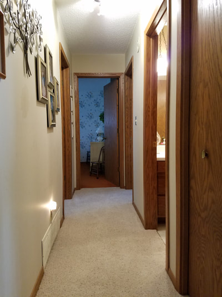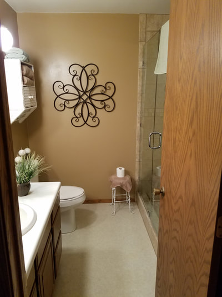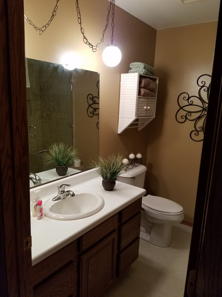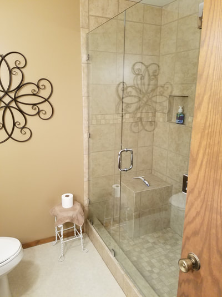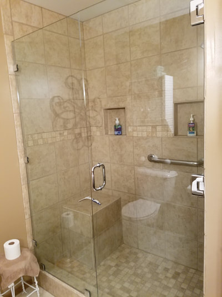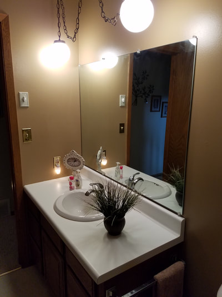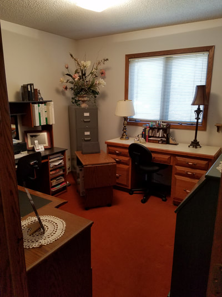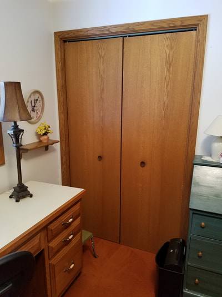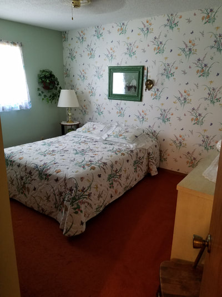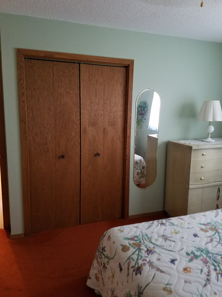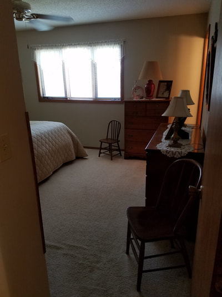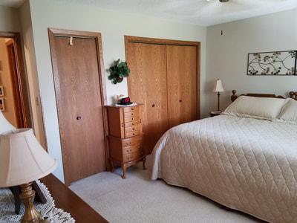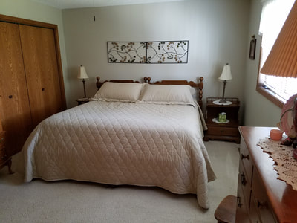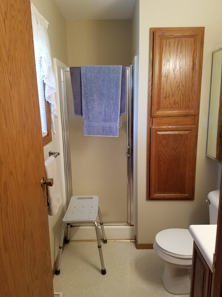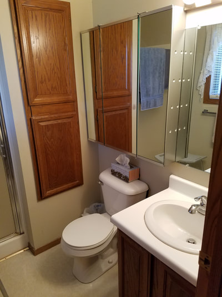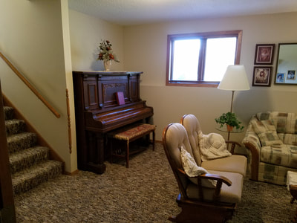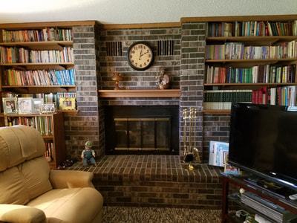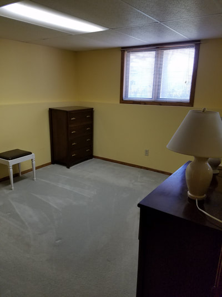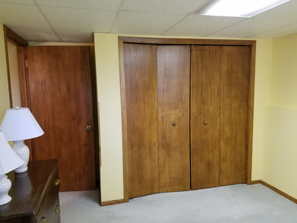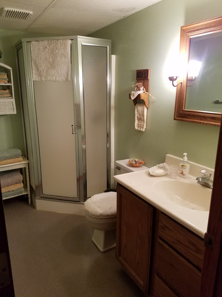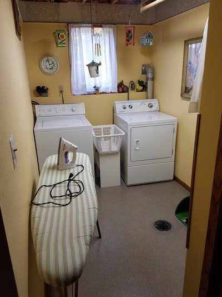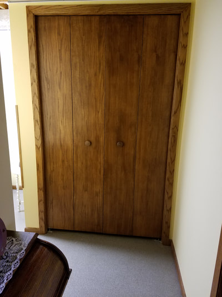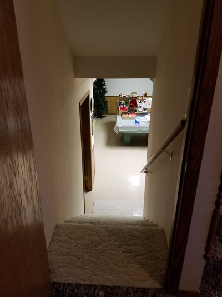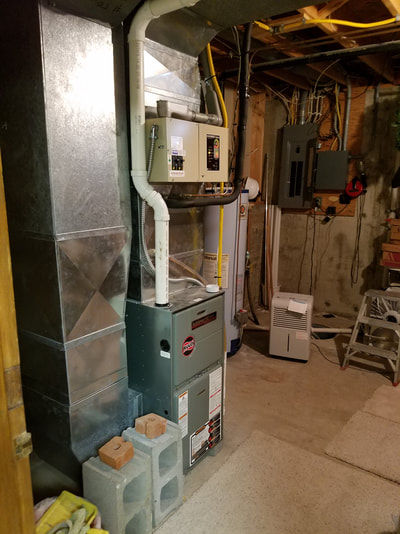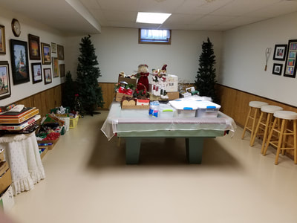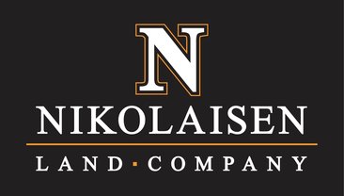HOME FOR SALE
1310 3rd Ave S, Cando, ND
SOLD!!
Legal: Lot 15 in Block 5 of the Durum Triangle Addition to the City of Cando, North Dakota
2016 Real Estate Taxes: $1,382.86
Special Assessments: 0
Parcel #: 29-0040-05602-000
Lot Size: Front 140' x Side 128' = 17,920 sq ft
Year Built: 1984
Style: Multi
Square feet: 3,180 (includes four-seasons room)
Four-seasons room: on crawl space, has floor heat, fireplace and patio doors
Bedrooms: 4 (3 - upper, 1 - lower)
Baths: 3 (Master - 3/4, Upper - Full [newly updated], Lower - 3/4 [next to laundry])
Laundry: Lower level (washer & dryer included in the sale)
Deck: 8' x 12', composite, off rear four-seasons room
Garage: attached, 2 stall, 24' x 26' = 624 sq ft, insulated, finished, 2 overhead doors with openers
Basement: First lower level is 24' x 28', Second lower level is 26' x 28', finished, poured, sump
Heat: Forced air, electric plenum (primary), propane (secondary), off-peak, propane tank is owned & is included in sale; furnace was replaced in 2011
A/C: Central air
Fireplace: Lower level family room: propane, entire wall of brick, lovely; Four-seasons room: electric
Water: City
Hot Water Heater: Propane
Sewer: City
Electricity: Northern Plains Electric (Averages $161.14/month)
Roofing: Asphalt shingles, new in 2011
Siding: Composition, painted 2015
Yard: beautiful, private back yard, colorful mature trees in the landscape
Personal Property Included: refrigerator, range, dishwasher, vented hood, microwave, washer, dryer, window treatments, garage door controls, propane tank & contents, sump pump (dining room table & chairs are negotiable)
Garden Shed: 10' x 12' = 120 sq ft, wood, located to the rear of the property
Other: The main floor holds a large formal living room, a formal dining room, a large kitchen with an eat-in area. The formal dining area leads to the four-season room to the rear of the home. The home splits to the upper level that has three bedrooms and a beautifully updated full bath. One of the three bedrooms is the master that has a master 3/4 bath. The split to the lower level leads to a large family room with room for a piano and a full-wall, brick fireplace. Then to the rear of this room is a bedroom, 3/4 bath, laundry and storage. Finally, there are steps down to the lower level which contains the game room, utility room and a very large storage room with shelves. The property sits in a very nice part of town with the city park and pool just two blocks away.
Asking $210,000 MLS# 17-2010
2016 Real Estate Taxes: $1,382.86
Special Assessments: 0
Parcel #: 29-0040-05602-000
Lot Size: Front 140' x Side 128' = 17,920 sq ft
Year Built: 1984
Style: Multi
Square feet: 3,180 (includes four-seasons room)
Four-seasons room: on crawl space, has floor heat, fireplace and patio doors
Bedrooms: 4 (3 - upper, 1 - lower)
Baths: 3 (Master - 3/4, Upper - Full [newly updated], Lower - 3/4 [next to laundry])
Laundry: Lower level (washer & dryer included in the sale)
Deck: 8' x 12', composite, off rear four-seasons room
Garage: attached, 2 stall, 24' x 26' = 624 sq ft, insulated, finished, 2 overhead doors with openers
Basement: First lower level is 24' x 28', Second lower level is 26' x 28', finished, poured, sump
Heat: Forced air, electric plenum (primary), propane (secondary), off-peak, propane tank is owned & is included in sale; furnace was replaced in 2011
A/C: Central air
Fireplace: Lower level family room: propane, entire wall of brick, lovely; Four-seasons room: electric
Water: City
Hot Water Heater: Propane
Sewer: City
Electricity: Northern Plains Electric (Averages $161.14/month)
Roofing: Asphalt shingles, new in 2011
Siding: Composition, painted 2015
Yard: beautiful, private back yard, colorful mature trees in the landscape
Personal Property Included: refrigerator, range, dishwasher, vented hood, microwave, washer, dryer, window treatments, garage door controls, propane tank & contents, sump pump (dining room table & chairs are negotiable)
Garden Shed: 10' x 12' = 120 sq ft, wood, located to the rear of the property
Other: The main floor holds a large formal living room, a formal dining room, a large kitchen with an eat-in area. The formal dining area leads to the four-season room to the rear of the home. The home splits to the upper level that has three bedrooms and a beautifully updated full bath. One of the three bedrooms is the master that has a master 3/4 bath. The split to the lower level leads to a large family room with room for a piano and a full-wall, brick fireplace. Then to the rear of this room is a bedroom, 3/4 bath, laundry and storage. Finally, there are steps down to the lower level which contains the game room, utility room and a very large storage room with shelves. The property sits in a very nice part of town with the city park and pool just two blocks away.
Asking $210,000 MLS# 17-2010
