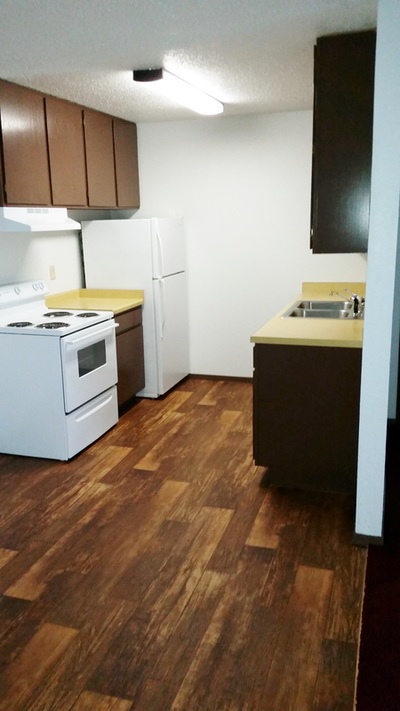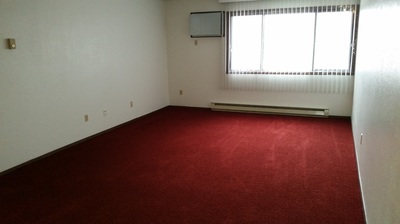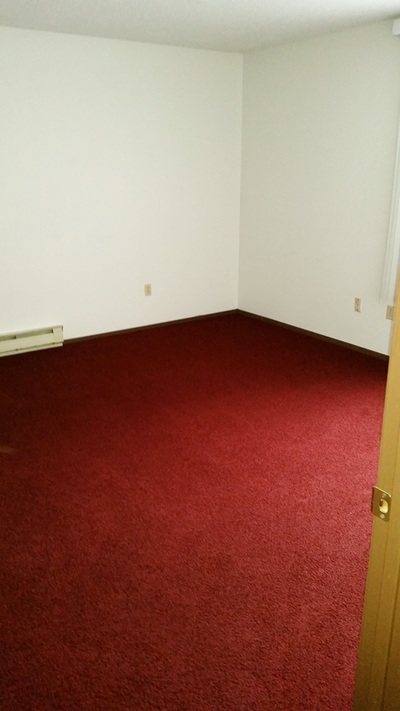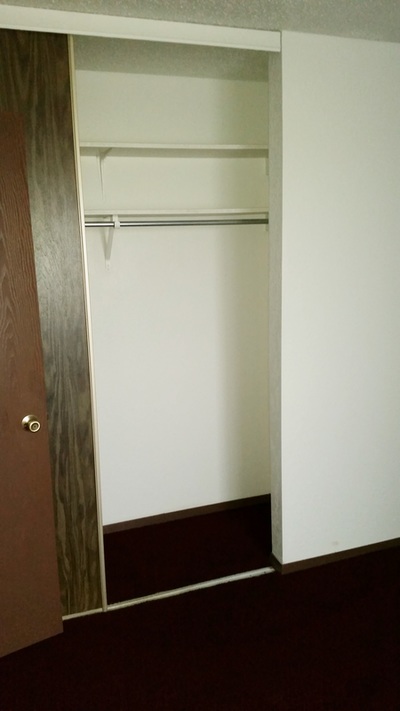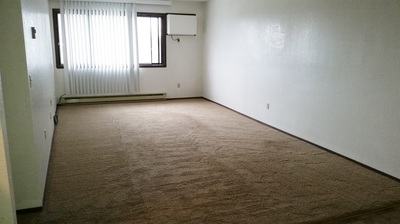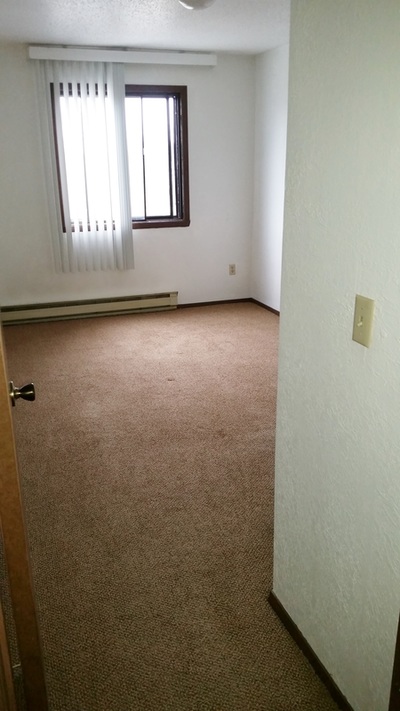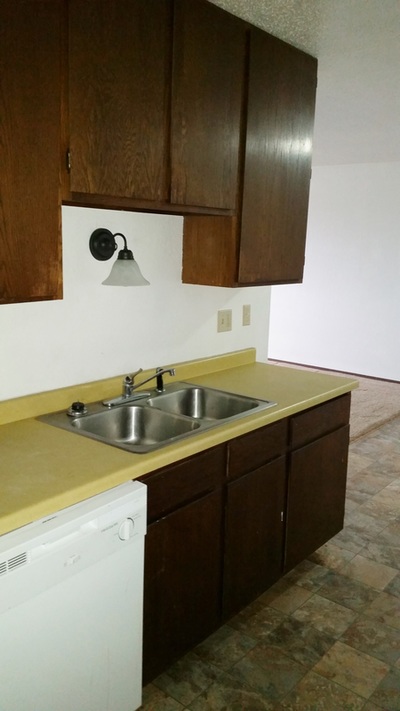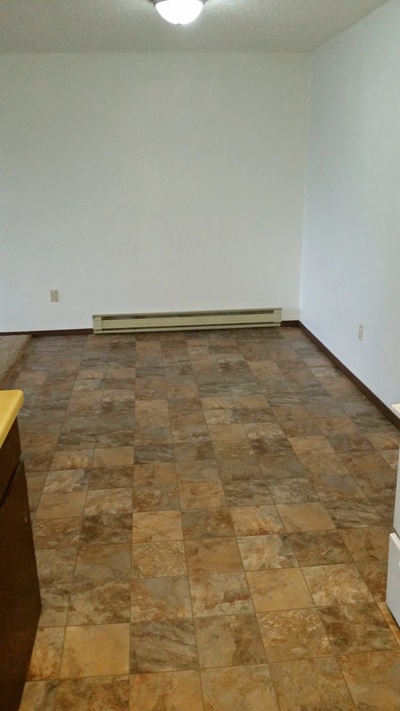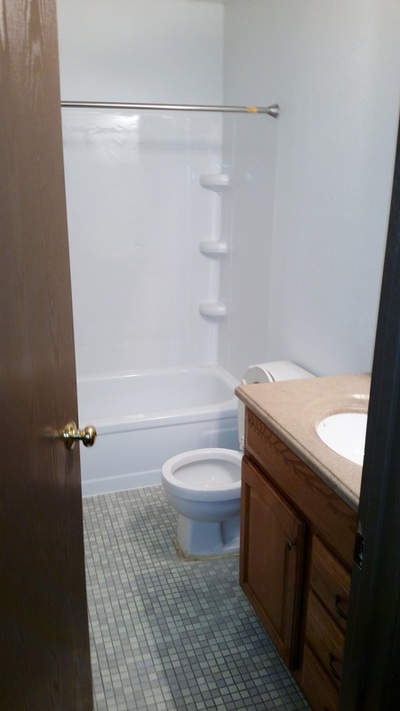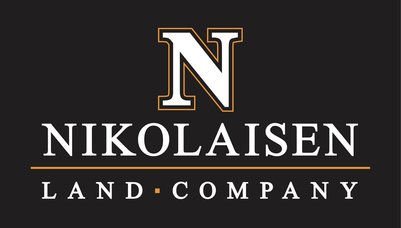COMMERCIAL PROPERTY FOR SALE
1302 5th Ave, Cando, ND
Villa Apartments:
Legal: Cando Durum Triangle Addition, Block 3, Lots 14 & 15
2017 Real Estate Taxes: $8,177.00
Special Assessments: 0
Parcel #: 29-0040-05575-000
Lot Size: 150' x 280' = 42,000 sq ft (.964 acres)
Year Built: 1979
Stories: 3
Number of Units: 24
Floor 1 Units: 8 (2 - 1 bedroom (both not in use), 4 - 2 bedrooms, 1 bath; 2 - 3 bedrooms, 2 baths)
Floor 2 Units: 8 (1 - 1 bedroom, 1 bath; 5 - 2 bedrooms, 1 bath; 2 - 3 bedrooms, 2 baths)
Floor 3 Units: 8 (1 - 1 bedroom, 1 bath; 5 - 2 bedrooms, 1 bath; 2 - 3 bedrooms, 2 baths)
Square feet per unit: TBD
Extras: Each unit has a separate locked storage unit located on the north end of each floor
Apartment Building Square Feet: 9,344
15 Detached Garages Square Feet: 21' x 150' = 3,150
Foundation: Concrete slab
Heat: Electric baseboard
A/C: Wall air conditioner in each unit (included)
Common Hot Water Heaters: Propane, located on floor
Common Clothes Dryers: Propane
Water: City
Sewer: City
Electricity: Northern Plains Electric
Roofing: Flat, rubber, composite
Siding: Brick and Cedar
Personal Property Included: Individual room's refrigerator, range, dishwasher, Building's washing machines & dryers
Zoning: Commercial
Security: Individual door and window locks
Comments: No elevator, no smoking, no pets, building has been completely repainted inside and out, all units have been refurbished with new appliances and flooring, each unit is very spacious. All units have a refrigerator, range and dishwasher except the 1 bedroom units. There are concrete parking spaces on the west and south sides of the building.
Asking $375,000 ** Contact Listing Agent for financials. MLS#18-321
Legal: Cando Durum Triangle Addition, Block 3, Lots 14 & 15
2017 Real Estate Taxes: $8,177.00
Special Assessments: 0
Parcel #: 29-0040-05575-000
Lot Size: 150' x 280' = 42,000 sq ft (.964 acres)
Year Built: 1979
Stories: 3
Number of Units: 24
Floor 1 Units: 8 (2 - 1 bedroom (both not in use), 4 - 2 bedrooms, 1 bath; 2 - 3 bedrooms, 2 baths)
Floor 2 Units: 8 (1 - 1 bedroom, 1 bath; 5 - 2 bedrooms, 1 bath; 2 - 3 bedrooms, 2 baths)
Floor 3 Units: 8 (1 - 1 bedroom, 1 bath; 5 - 2 bedrooms, 1 bath; 2 - 3 bedrooms, 2 baths)
Square feet per unit: TBD
Extras: Each unit has a separate locked storage unit located on the north end of each floor
Apartment Building Square Feet: 9,344
15 Detached Garages Square Feet: 21' x 150' = 3,150
Foundation: Concrete slab
Heat: Electric baseboard
A/C: Wall air conditioner in each unit (included)
Common Hot Water Heaters: Propane, located on floor
Common Clothes Dryers: Propane
Water: City
Sewer: City
Electricity: Northern Plains Electric
Roofing: Flat, rubber, composite
Siding: Brick and Cedar
Personal Property Included: Individual room's refrigerator, range, dishwasher, Building's washing machines & dryers
Zoning: Commercial
Security: Individual door and window locks
Comments: No elevator, no smoking, no pets, building has been completely repainted inside and out, all units have been refurbished with new appliances and flooring, each unit is very spacious. All units have a refrigerator, range and dishwasher except the 1 bedroom units. There are concrete parking spaces on the west and south sides of the building.
Asking $375,000 ** Contact Listing Agent for financials. MLS#18-321
