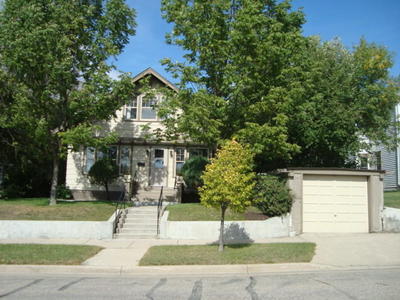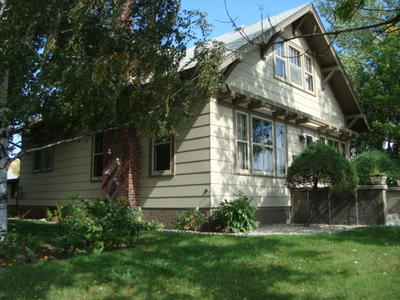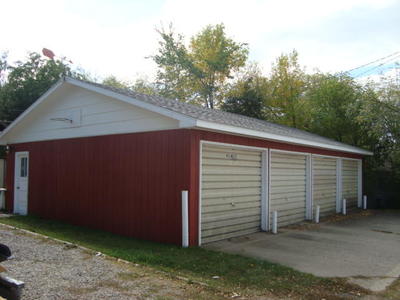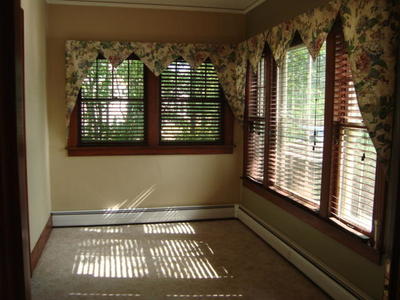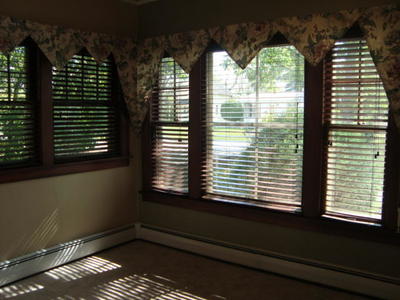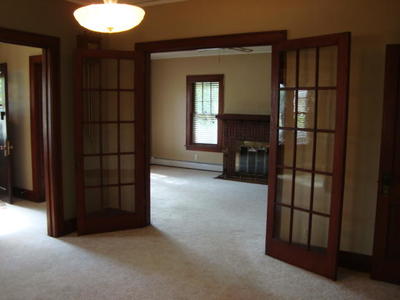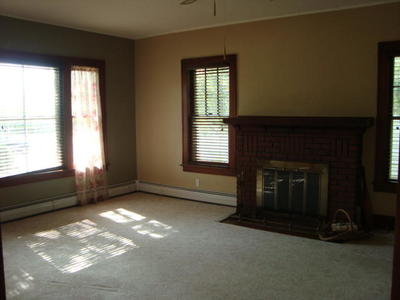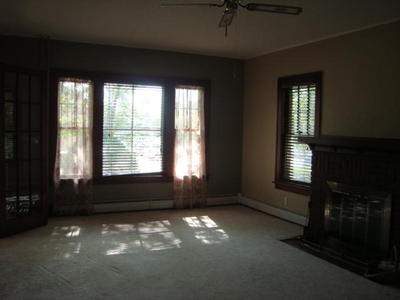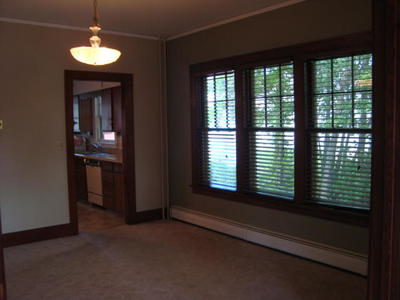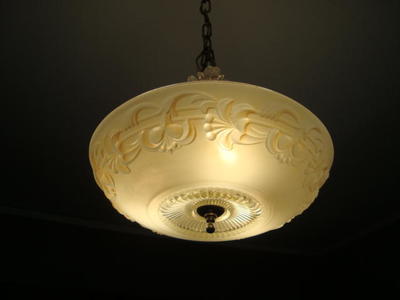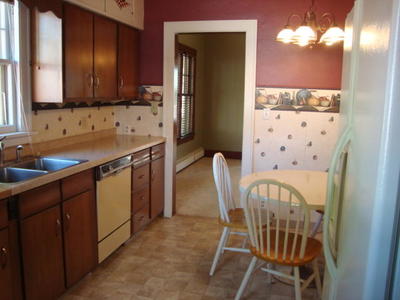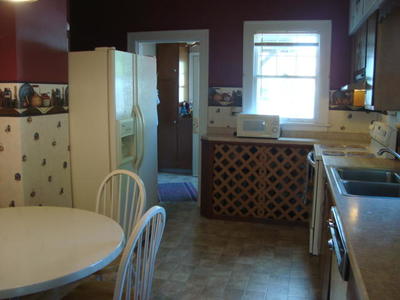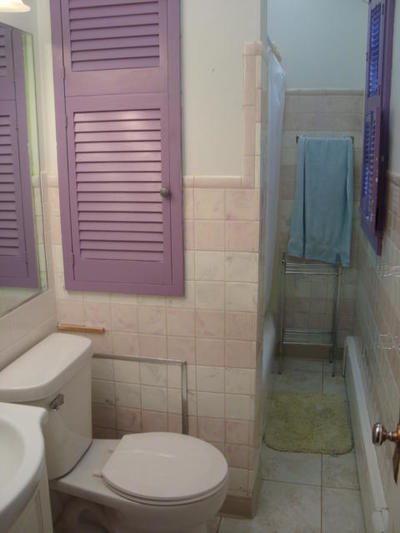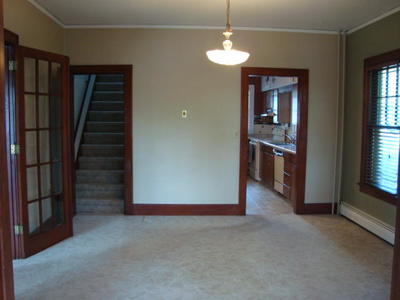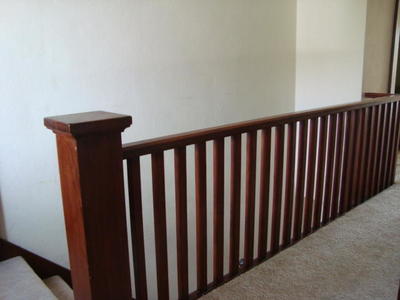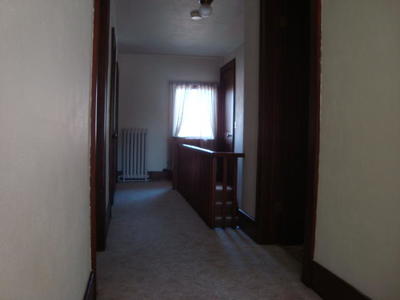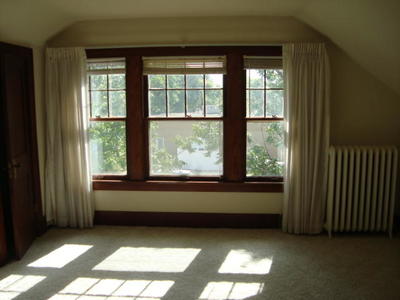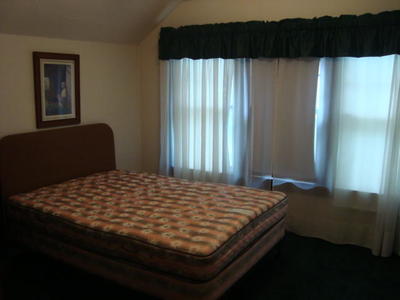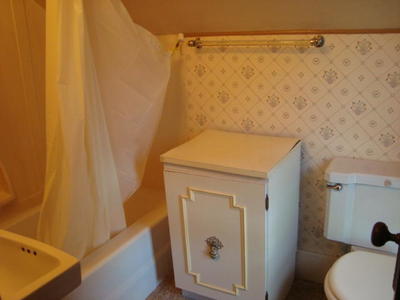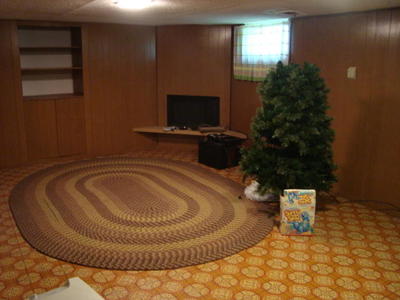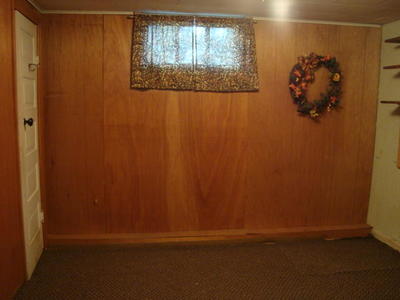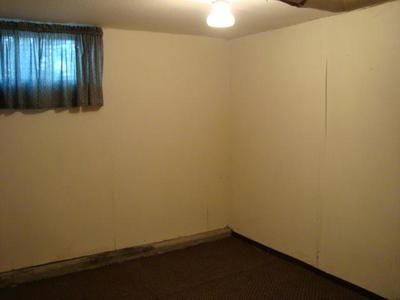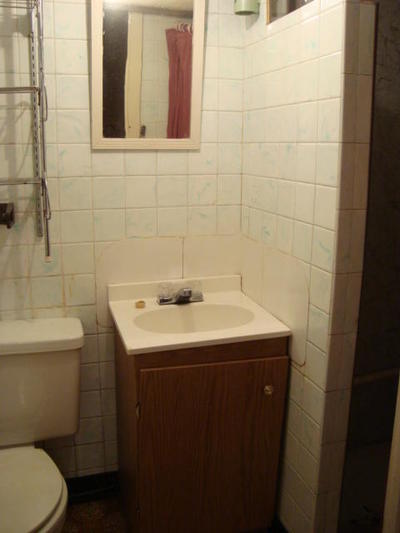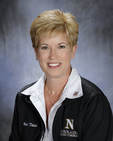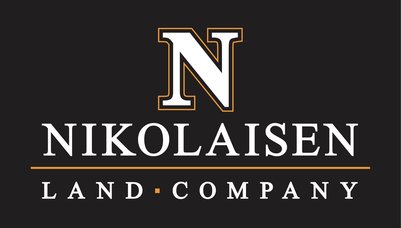HOME FOR SALE
607 2nd St NE, Devils Lake, ND
PRICE REDUCED!!
Legal: Lots 14, 15 & 16, Block 40
2017 Real Estate Taxes: $1,992.29
Special Assessments: $0.00
Parcel #: 39-0000-00295-000
Lot Size: 75' x 140' = 10,500 sq ft
Year Built: 1927
Stories: 1.5
Style: Craftsman Cottage
Square feet: 2,135
Bedrooms: 1 (on main), 3 (2nd floor)
Baths: 1 (on main), 1 (2nd floor), 1 (basement)
Laundry: in basement
Garage 1: detached, 1 stall (front street-access)
Garage 2: detached, 4 stalls (to the rear)
Outbuilding: 1 - garden shed
Basement: Full, 1,256 sq ft, poured foundation, bathroom
Heat: Hot water (natural gas)
Fireplace: on main in living room, wood-burning
A/C: Window
Water: City
Sewer: City
Roofing: Asphalt shingles
Siding: Wood
Personal Property Included: refrigerator, dishwasher, range, window treatments
Other:
Directions:
Realtor Note: Here's a charming, 4-bedroom, 3-bath family home! There is beautiful woodwork throughout the house. It boasts a large, formal dining room, eat-in kitchen, living room with fireplace, a nice back entry and main floor office. There are loads of windows for natural lighting and a wonderful, summer cross-breeze. The full basement contains a family room with two bonus rooms and a bathroom. There is a single-car detached garage with street-access to the front of the property and a four-car detached garage to the rear of the property. There is also an adorable garden shed in the backyard.
Was Asking $162,000 ... Was Reduced to $155,000 … Now Asking $148,000 MLS# 17-1912
2017 Real Estate Taxes: $1,992.29
Special Assessments: $0.00
Parcel #: 39-0000-00295-000
Lot Size: 75' x 140' = 10,500 sq ft
Year Built: 1927
Stories: 1.5
Style: Craftsman Cottage
Square feet: 2,135
Bedrooms: 1 (on main), 3 (2nd floor)
Baths: 1 (on main), 1 (2nd floor), 1 (basement)
Laundry: in basement
Garage 1: detached, 1 stall (front street-access)
Garage 2: detached, 4 stalls (to the rear)
Outbuilding: 1 - garden shed
Basement: Full, 1,256 sq ft, poured foundation, bathroom
Heat: Hot water (natural gas)
Fireplace: on main in living room, wood-burning
A/C: Window
Water: City
Sewer: City
Roofing: Asphalt shingles
Siding: Wood
Personal Property Included: refrigerator, dishwasher, range, window treatments
Other:
Directions:
Realtor Note: Here's a charming, 4-bedroom, 3-bath family home! There is beautiful woodwork throughout the house. It boasts a large, formal dining room, eat-in kitchen, living room with fireplace, a nice back entry and main floor office. There are loads of windows for natural lighting and a wonderful, summer cross-breeze. The full basement contains a family room with two bonus rooms and a bathroom. There is a single-car detached garage with street-access to the front of the property and a four-car detached garage to the rear of the property. There is also an adorable garden shed in the backyard.
Was Asking $162,000 ... Was Reduced to $155,000 … Now Asking $148,000 MLS# 17-1912
