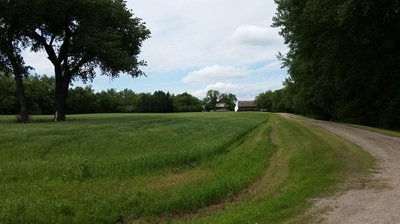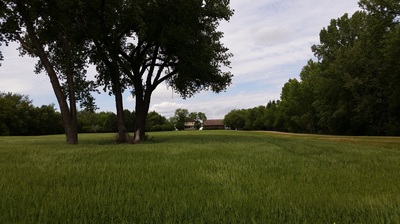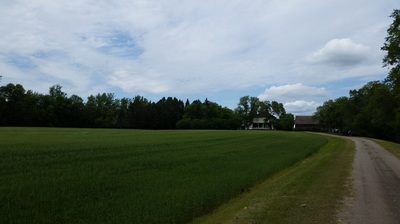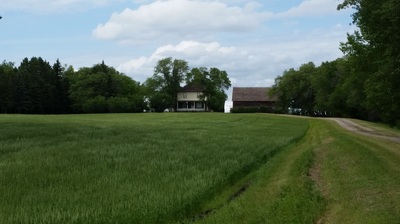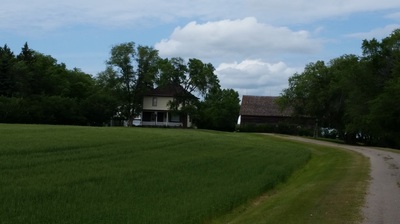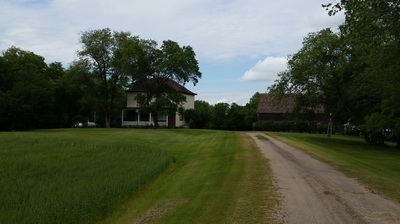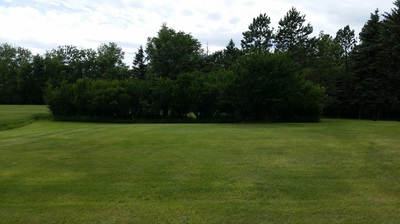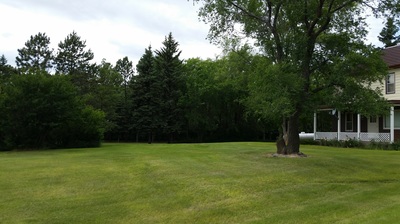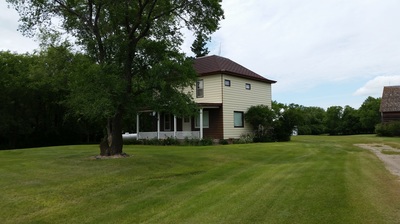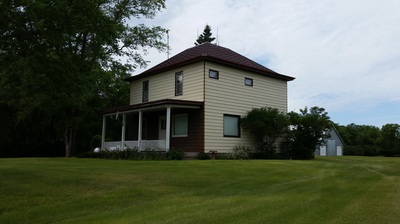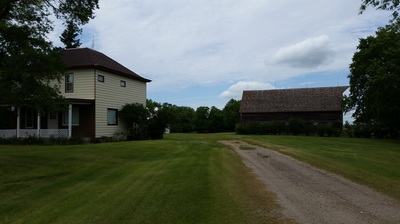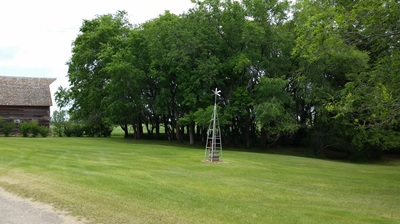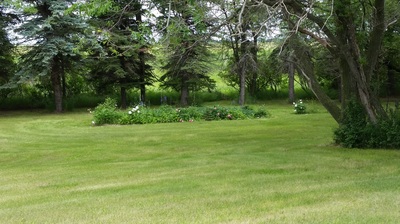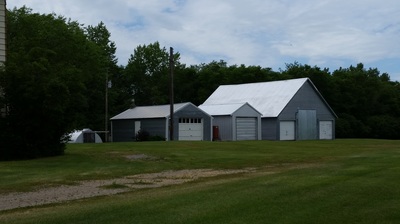FARMSTEAD FOR SALE
6859 Krueger Drive, egeland, ND
sOLD!!
Legal: A parcel of land situated in the NE 1/4 Section 28-160N-66W, Towner County, ND (14.5 +/- Acres); Property to be surveyed at the time of sale.
Acres: 14.5 +/-
2016 Real Estate Taxes: To be assessed at time of sale
Special Assessments: 0
Parcel #: To be assessed at time of sale
Year Built: 1916
Stories: 2
Style: Farm house
Square feet: 29' x 29' @ 2 stories = 1,682
Bedrooms: 1 (main), 3 (2nd story)
Baths: 1/2 on main, Full on 2nd story
Laundry: on main in the back entry (washer & dryer are included)
Garage: 16' x 26'; detached, one-stall, concrete floor, overhead door, steel roofing and siding, work bench & welder included, 220 amp
Basement: full, rock foundation, dry, unfinished, shelving & cabinets included, deepfreeze included, backup generator included
Heat: Hot water (propane); Propane tank is owned and sells with the property
A/C: 0
Fireplace: 0
Roofing: Asphalt shingles
Siding: Steel
Appliances Included: Refrigerator, range, range hood, kitchen table & chairs, deepfreeze, washer, dryer, basement backup generator, miscellaneous bed sets
Porch: on front, cement base, open air
Barn: 31' x 61' + 10' x 20' attached well shed with well, haymow, cement floor
Quonset: 36' x 60'; steel, cement floor, 11' sliding front doors, 300 gallong diesel tank included in sale
Granary: 30' x 40'; cement floor, steel siding & roofing, electricity, converted to garage/storage building, overhead and sliding doors
Outbuilding: 12.5' x 20'; steel siding & roofing, electricity, gravel floor
Garden shed: 8' x 10'; quonset-shaped (steel siding)
Steel bins: 2 - 2,000 bushel with air tubes, electricity
Fuel tank: underground 550 gallon tank with above-ground pump
Sewer: private septic with drain field
Water: private well (located next to house)
Yard: lovely well-kept yard with established shelterbelts, evergreens and garden
Asking $125,000
Acres: 14.5 +/-
2016 Real Estate Taxes: To be assessed at time of sale
Special Assessments: 0
Parcel #: To be assessed at time of sale
Year Built: 1916
Stories: 2
Style: Farm house
Square feet: 29' x 29' @ 2 stories = 1,682
Bedrooms: 1 (main), 3 (2nd story)
Baths: 1/2 on main, Full on 2nd story
Laundry: on main in the back entry (washer & dryer are included)
Garage: 16' x 26'; detached, one-stall, concrete floor, overhead door, steel roofing and siding, work bench & welder included, 220 amp
Basement: full, rock foundation, dry, unfinished, shelving & cabinets included, deepfreeze included, backup generator included
Heat: Hot water (propane); Propane tank is owned and sells with the property
A/C: 0
Fireplace: 0
Roofing: Asphalt shingles
Siding: Steel
Appliances Included: Refrigerator, range, range hood, kitchen table & chairs, deepfreeze, washer, dryer, basement backup generator, miscellaneous bed sets
Porch: on front, cement base, open air
Barn: 31' x 61' + 10' x 20' attached well shed with well, haymow, cement floor
Quonset: 36' x 60'; steel, cement floor, 11' sliding front doors, 300 gallong diesel tank included in sale
Granary: 30' x 40'; cement floor, steel siding & roofing, electricity, converted to garage/storage building, overhead and sliding doors
Outbuilding: 12.5' x 20'; steel siding & roofing, electricity, gravel floor
Garden shed: 8' x 10'; quonset-shaped (steel siding)
Steel bins: 2 - 2,000 bushel with air tubes, electricity
Fuel tank: underground 550 gallon tank with above-ground pump
Sewer: private septic with drain field
Water: private well (located next to house)
Yard: lovely well-kept yard with established shelterbelts, evergreens and garden
Asking $125,000
Directions: From the interesection of Hwy 281 & Hwy 66, travel 1 mile east on Hwy 66. Turn north on 68th Ave NE and travel 1 1/2 miles. Turn east on Krueger Drive and travel 1/2 mile. The property is on the north side of the road and has a long driveway.
