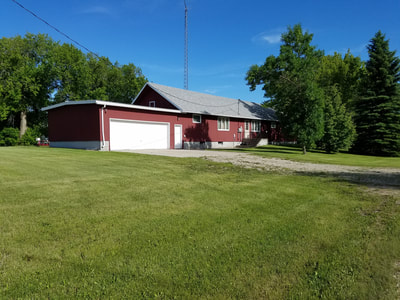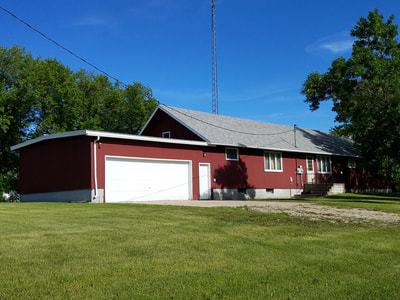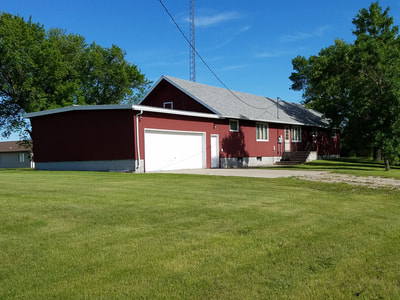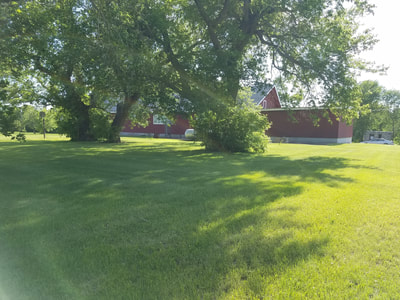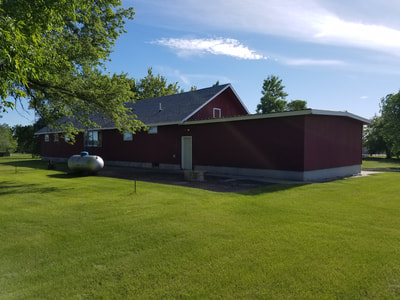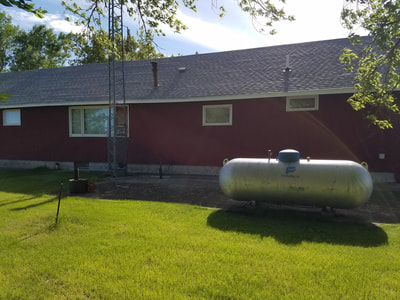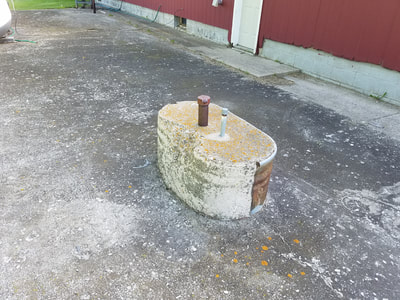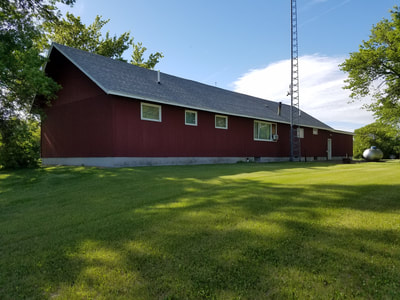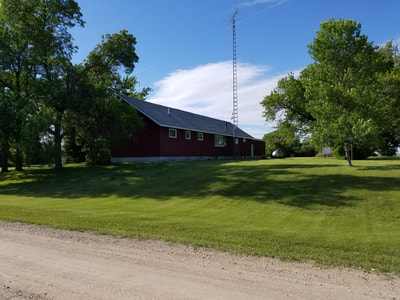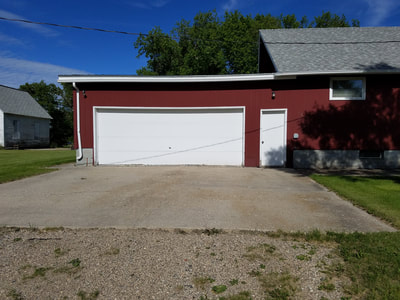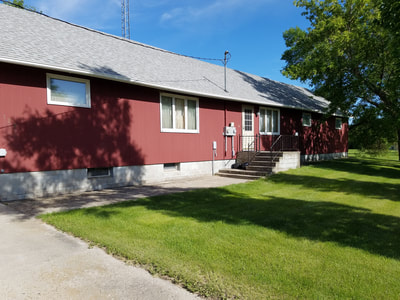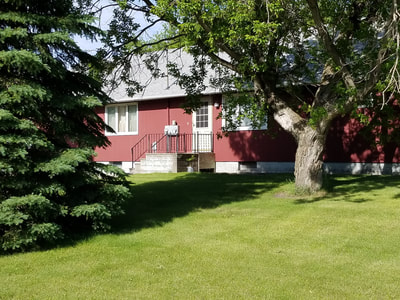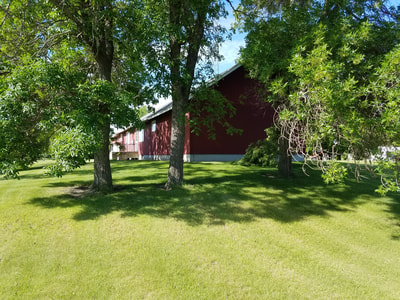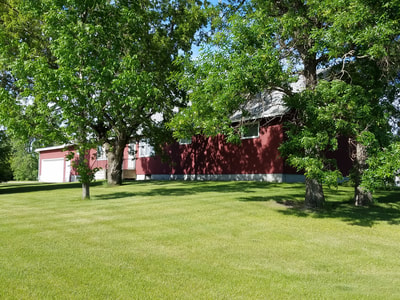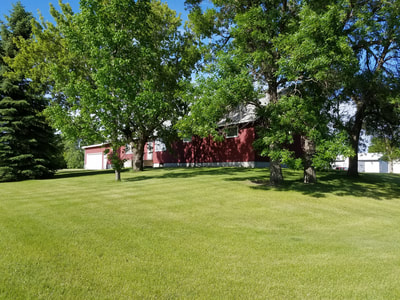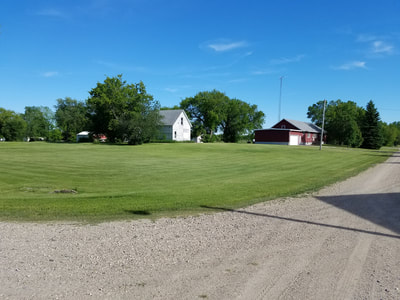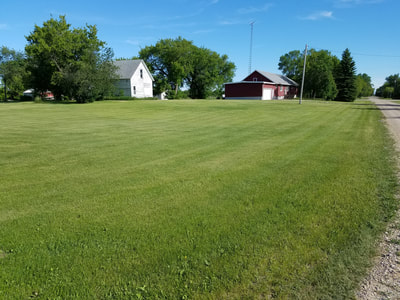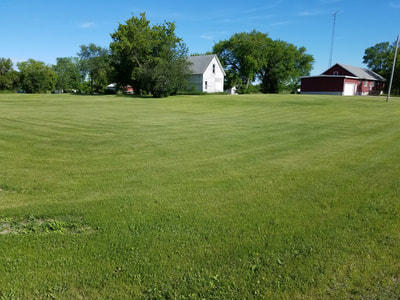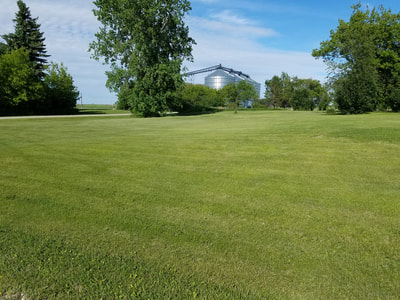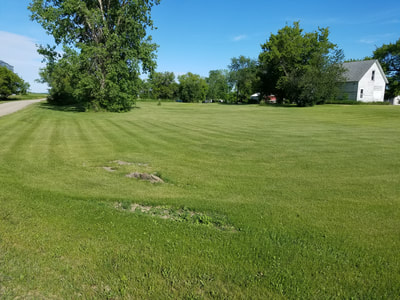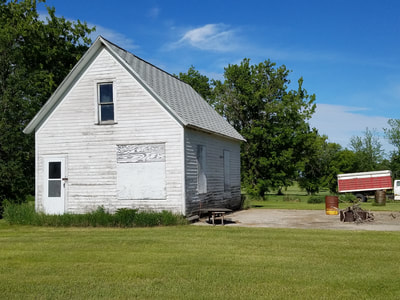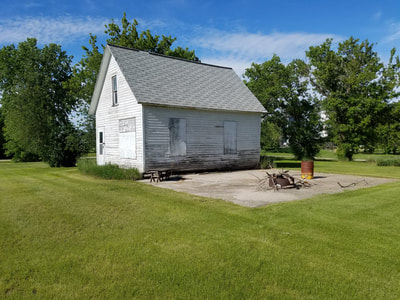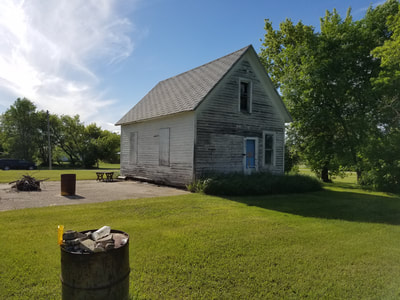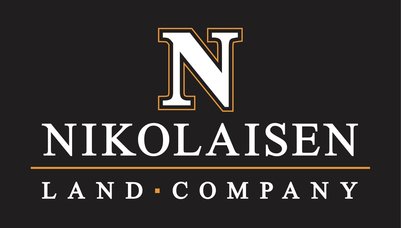HOME FOR SALE
120 Olmstead Street, Egeland, ND
SOLD!!
Legal: Egeland Original, Block 2, Lots 1-9
2017 Real Estate Taxes: $208.72
Special Assessments: $0.00
Parcel #: 31-0001-0600-0000, 31-0001-0600-2000, 31-0001-0600-1000
Lot Size: 150' x 300' = 45,000 sq ft (estimated)
Year Built: unknown
Stories: 1
Style: Ranch
Square feet: 1,920 (main) + 1,200 (basement - full area) + 720 (basement - crawl space)
Bedrooms: 3 (main floor); possibility of more in the basement if egress windows installed
Baths: Full (main floor) + 1/2 (on Main w laundry) + 1/2 (basement)
Laundry: Main floor (washer & dryer are negotiable), cabinetry, off mud room and half bath
Patio: cement, to the rear of the home
Garage: attached, 2 stall, 624 sq ft (24' x 26'), overhead door with opener & controls, work bench, storage, new steps to house installed
Basement: 24' x 50' = 1,200 sq ft full basement, 24' x 30' = 720 sq ft crawl space, Block, partially finished, 2 sump pumps, storage rooms, family room (pool table room), work room with built-in cabinetry, utility room, 1/2 bathroom (shower & sink), no egress
Fireplace: 0
Heat: Hot water baseboard (electric, propane back-up); new electric boiler installed spring 2016; secondary heat is two propane wall units installed in the home and are included
A/C: Wall unit (included)
Water: Well (Rural water is being plumbed-in the summer/fall of 2018)
Sewer: City
Roofing: Asphalt shingles (new 2017)
Siding: hardboard
Windows: unknown updating
Personal Property Included: refrigerator, range, range hood, microwave, window treatments, garage door opener and controls, sump pumps, washer & dryer are negotiable
Other: This house was originally a depot located near Devils Lake, ND and moved on-site. The 30 foot addition to the south end was added along with the crawl space underneath.
Extra 1 1/2 story house: wood siding, interior plaster has been removed, ready for sheetrock, original woodwork still intact, great possibilities
Asking $64,900 MLS# 18-1135
2017 Real Estate Taxes: $208.72
Special Assessments: $0.00
Parcel #: 31-0001-0600-0000, 31-0001-0600-2000, 31-0001-0600-1000
Lot Size: 150' x 300' = 45,000 sq ft (estimated)
Year Built: unknown
Stories: 1
Style: Ranch
Square feet: 1,920 (main) + 1,200 (basement - full area) + 720 (basement - crawl space)
Bedrooms: 3 (main floor); possibility of more in the basement if egress windows installed
Baths: Full (main floor) + 1/2 (on Main w laundry) + 1/2 (basement)
Laundry: Main floor (washer & dryer are negotiable), cabinetry, off mud room and half bath
Patio: cement, to the rear of the home
Garage: attached, 2 stall, 624 sq ft (24' x 26'), overhead door with opener & controls, work bench, storage, new steps to house installed
Basement: 24' x 50' = 1,200 sq ft full basement, 24' x 30' = 720 sq ft crawl space, Block, partially finished, 2 sump pumps, storage rooms, family room (pool table room), work room with built-in cabinetry, utility room, 1/2 bathroom (shower & sink), no egress
Fireplace: 0
Heat: Hot water baseboard (electric, propane back-up); new electric boiler installed spring 2016; secondary heat is two propane wall units installed in the home and are included
A/C: Wall unit (included)
Water: Well (Rural water is being plumbed-in the summer/fall of 2018)
Sewer: City
Roofing: Asphalt shingles (new 2017)
Siding: hardboard
Windows: unknown updating
Personal Property Included: refrigerator, range, range hood, microwave, window treatments, garage door opener and controls, sump pumps, washer & dryer are negotiable
Other: This house was originally a depot located near Devils Lake, ND and moved on-site. The 30 foot addition to the south end was added along with the crawl space underneath.
Extra 1 1/2 story house: wood siding, interior plaster has been removed, ready for sheetrock, original woodwork still intact, great possibilities
Asking $64,900 MLS# 18-1135
