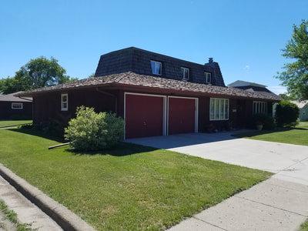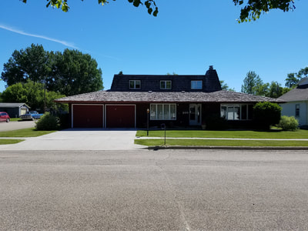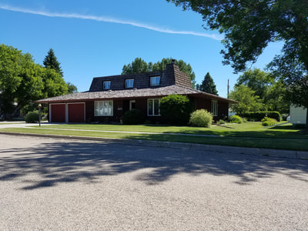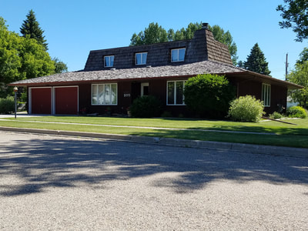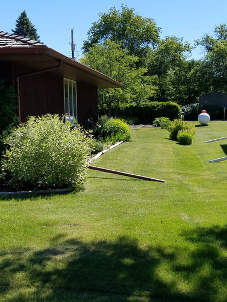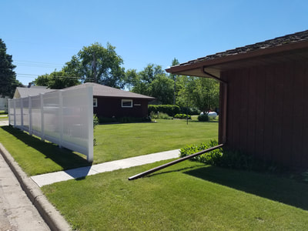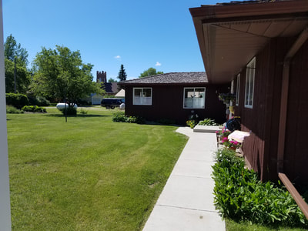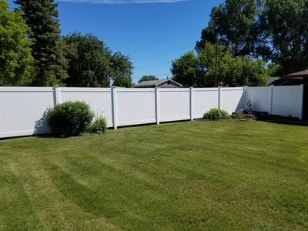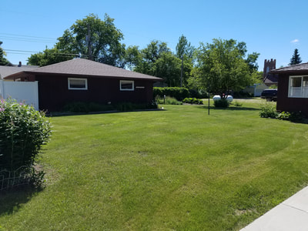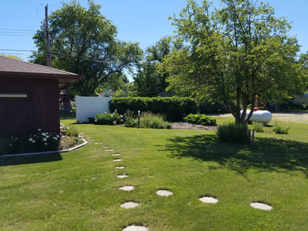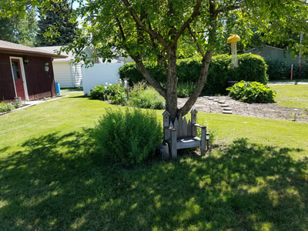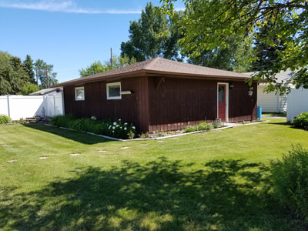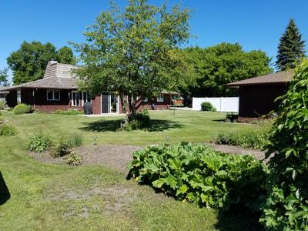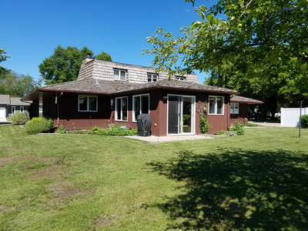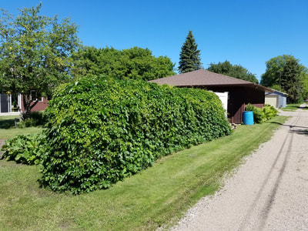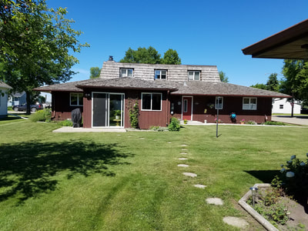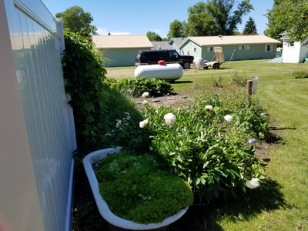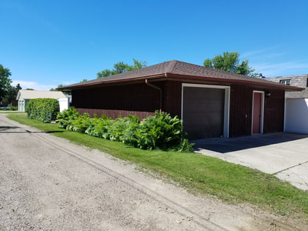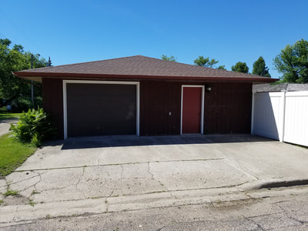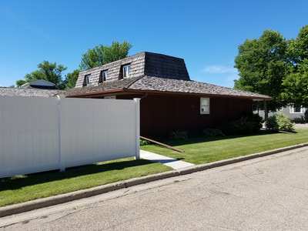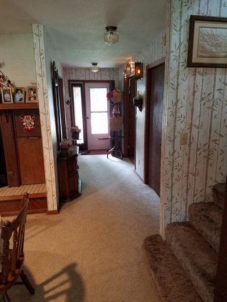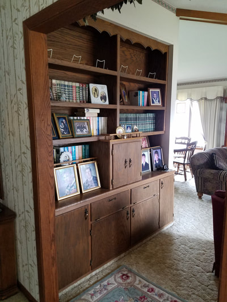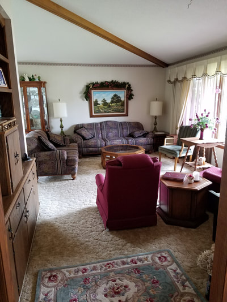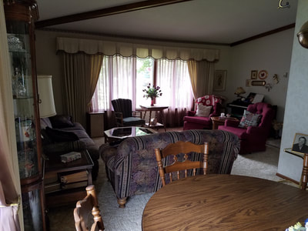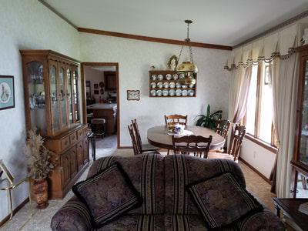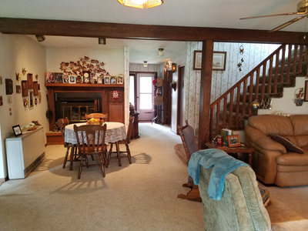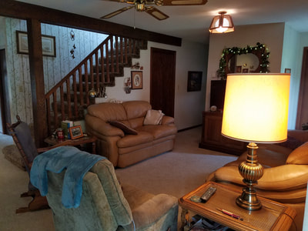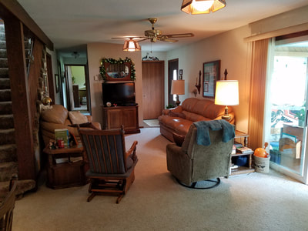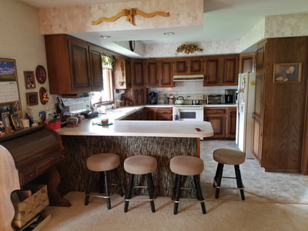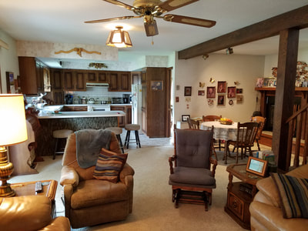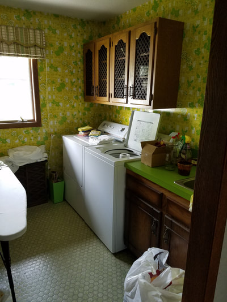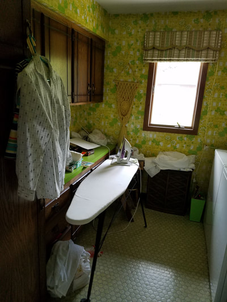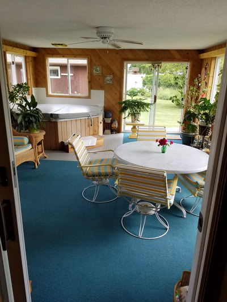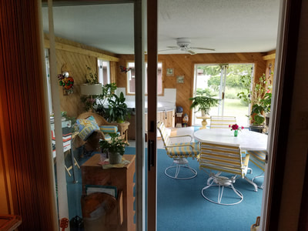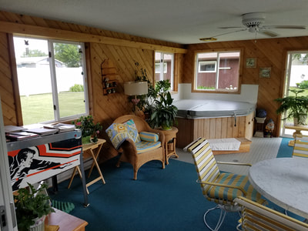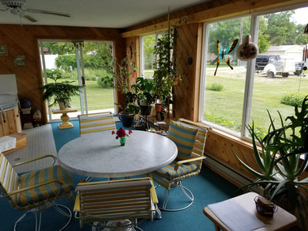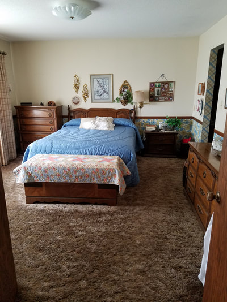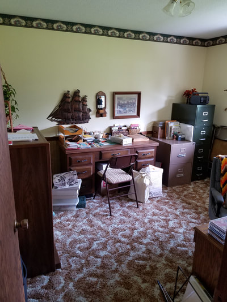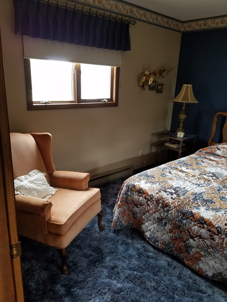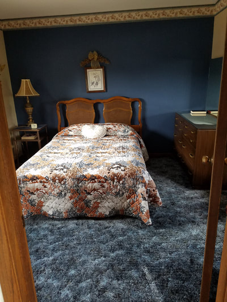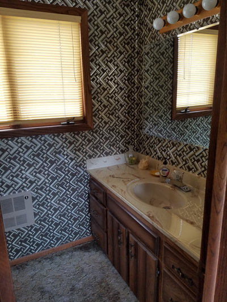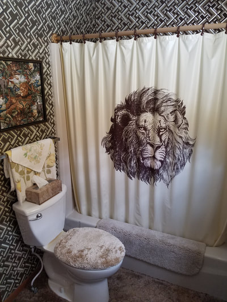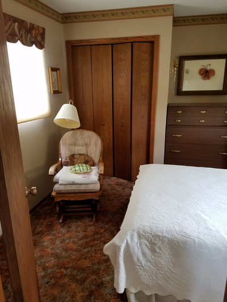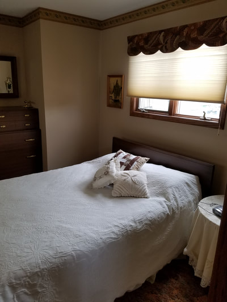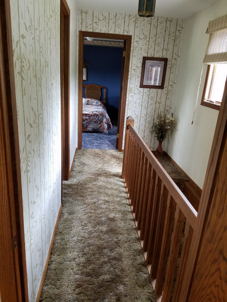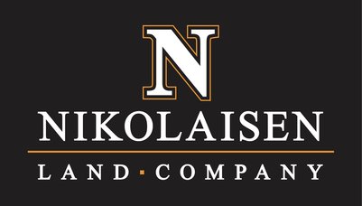HOME FOR SALE
205 2nd Ave, Cando, ND
Legal: Cando Original, Block 7, Lots 22, 23 & 24
2017 Real Estate Taxes: $1,514.48
Special Assessments: $0.00
Parcel #: 29-0001-04914-000
Lot Size: 75' x 140' = 10,500 sq ft
Year Built: 1978
Stories: 2
Square feet: 1,680 (main) + 320 (sun room) + 432 (2nd floor) = 2,432
Bedrooms: 1 (Master on main), 1 (currently used as office), 2 (2nd floor)
Baths: Master (full) + 1/2 (main) + Full (2nd floor)
Laundry Room: Main floor (washer & dryer included in the sale), cabinetry, wash sink
Sun Room: 16' x 20' = 320 sq ft, hot tub included, spacious room with great view of backyard gardens, year-round
Garage: attached, 2 stall, one overhead door with opener, 480 sq ft (20' x 24')
Detached Garage: 840 sq ft (28' x 30'), one overhead door, insulated, finished, wood shop, built 1979, cedar siding
Basement: 720 sq ft, Block, unfinished, root cellar with shelving, cement floor, partial, sump pumps, new hot water heater, 960 sq ft (est.) crawl spaces
Heat: Radiant ceiling, (auxiliary: storage heaters), off-peak, gas fireplace
A/C: Window unit, included
Water: City
Sewer: City
Roofing: Wood shakes
Siding: Cedar (stained)
Personal Property Included: refrigerator, dishwasher, range, hood, trash compactor, washer, dryer, window treatments, garage door controls, garbage disposal, sump pumps, hot tub
Asking $175,000 MLS# 18-1170
2017 Real Estate Taxes: $1,514.48
Special Assessments: $0.00
Parcel #: 29-0001-04914-000
Lot Size: 75' x 140' = 10,500 sq ft
Year Built: 1978
Stories: 2
Square feet: 1,680 (main) + 320 (sun room) + 432 (2nd floor) = 2,432
Bedrooms: 1 (Master on main), 1 (currently used as office), 2 (2nd floor)
Baths: Master (full) + 1/2 (main) + Full (2nd floor)
Laundry Room: Main floor (washer & dryer included in the sale), cabinetry, wash sink
Sun Room: 16' x 20' = 320 sq ft, hot tub included, spacious room with great view of backyard gardens, year-round
Garage: attached, 2 stall, one overhead door with opener, 480 sq ft (20' x 24')
Detached Garage: 840 sq ft (28' x 30'), one overhead door, insulated, finished, wood shop, built 1979, cedar siding
Basement: 720 sq ft, Block, unfinished, root cellar with shelving, cement floor, partial, sump pumps, new hot water heater, 960 sq ft (est.) crawl spaces
Heat: Radiant ceiling, (auxiliary: storage heaters), off-peak, gas fireplace
A/C: Window unit, included
Water: City
Sewer: City
Roofing: Wood shakes
Siding: Cedar (stained)
Personal Property Included: refrigerator, dishwasher, range, hood, trash compactor, washer, dryer, window treatments, garage door controls, garbage disposal, sump pumps, hot tub
Asking $175,000 MLS# 18-1170
